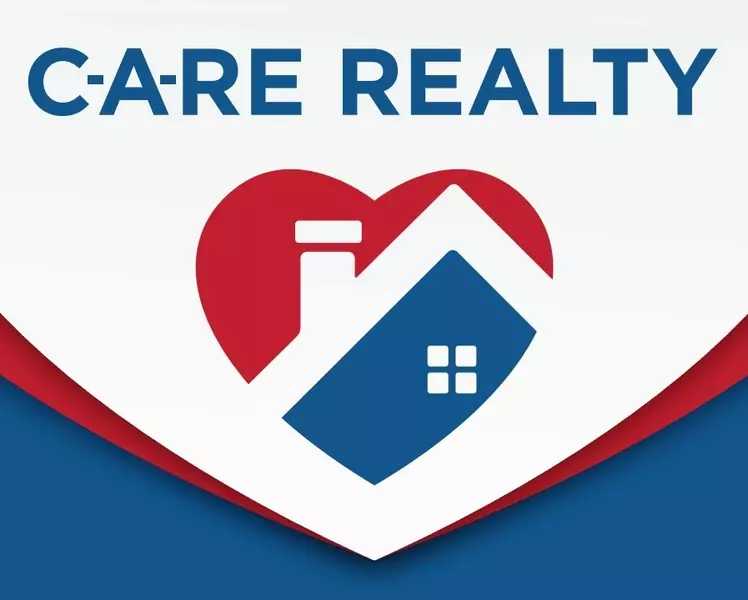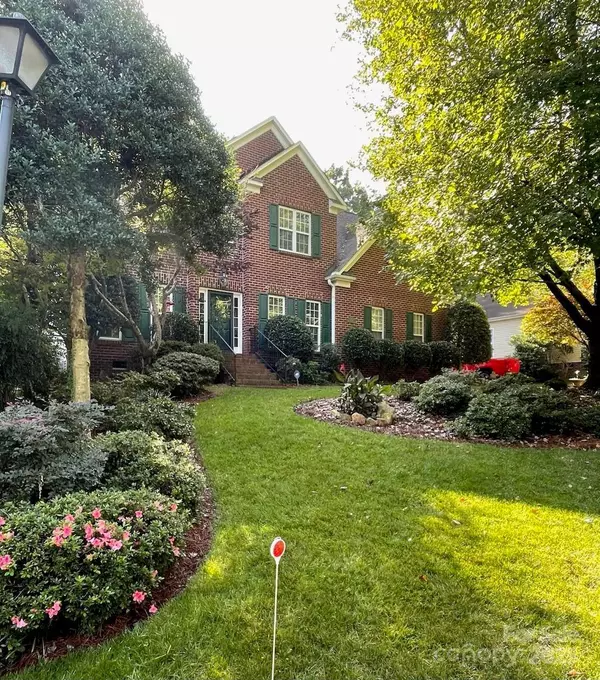
GALLERY
PROPERTY DETAIL
Key Details
Sold Price $479,000
Property Type Single Family Home
Sub Type Single Family Residence
Listing Status Sold
Purchase Type For Sale
Square Footage 2, 320 sqft
Price per Sqft $206
Subdivision Claybrooke
MLS Listing ID 4306348
Sold Date 11/18/25
Style Transitional
Bedrooms 4
Full Baths 2
Half Baths 1
Construction Status Completed
HOA Fees $29/Semi-Annually
HOA Y/N 1
Abv Grd Liv Area 2,320
Year Built 2000
Lot Size 0.290 Acres
Acres 0.29
Lot Dimensions 12,632 sq. ft.
Property Sub-Type Single Family Residence
Location
State NC
County Mecklenburg
Zoning N1-A
Rooms
Primary Bedroom Level Upper
Building
Lot Description Cleared, Cul-De-Sac
Foundation Crawl Space
Builder Name Niblock
Sewer Public Sewer
Water City
Architectural Style Transitional
Level or Stories Two
Structure Type Brick Partial,Vinyl
New Construction false
Construction Status Completed
Interior
Interior Features Attic Stairs Pulldown
Heating Central, Forced Air, Natural Gas
Cooling Ceiling Fan(s), Central Air
Flooring Carpet, Tile, Wood
Fireplaces Type Living Room
Fireplace true
Appliance Dishwasher, Disposal, Electric Oven, Electric Range, Gas Water Heater, Microwave, Oven, Plumbed For Ice Maker, Refrigerator, Refrigerator with Ice Maker, Washer, Washer/Dryer
Laundry Main Level
Exterior
Exterior Feature In-Ground Irrigation
Garage Spaces 2.0
Community Features Outdoor Pool
Utilities Available Cable Available, Electricity Connected, Natural Gas, Wired Internet Available
Roof Type Composition
Street Surface Concrete,Paved
Porch Deck, Patio
Garage true
Schools
Elementary Schools Mallard Creek
Middle Schools Ridge Road
High Schools Mallard Creek
Others
HOA Name Hawthorne
Senior Community false
Restrictions Subdivision
Acceptable Financing Cash, Conventional, FHA 203(K), VA Loan
Listing Terms Cash, Conventional, FHA 203(K), VA Loan
Special Listing Condition None
SIMILAR HOMES FOR SALE
Check for similar Single Family Homes at price around $479,000 in Charlotte,NC

Active
$450,000
1900 Salome Church RD, Charlotte, NC 28262
Listed by George Karres of RE/MAX Executive3 Beds 1 Bath 1,030 SqFt
Active
$315,000
2113 Killarney PL, Charlotte, NC 28262
Listed by Nicole Clyncke of RE/MAX Executive3 Beds 2 Baths 1,468 SqFt
Active Under Contract
$425,000
10826 Claude Freeman DR, Charlotte, NC 28262
Listed by Tracie Taylor of Southern Homes of the Carolinas, Inc5 Beds 3 Baths 2,382 SqFt


