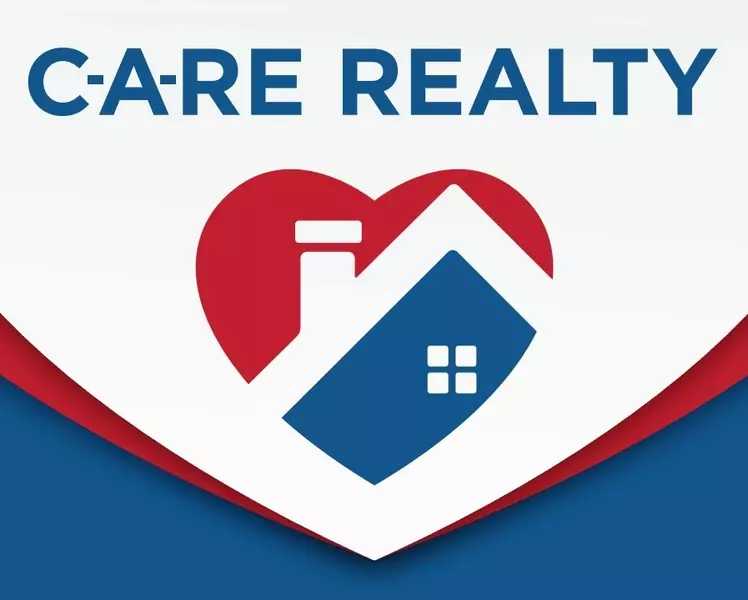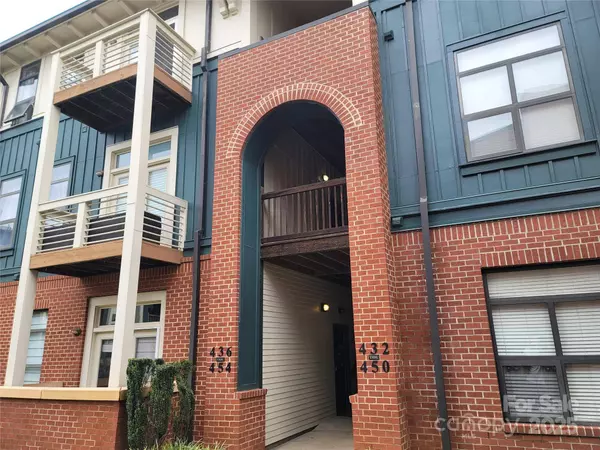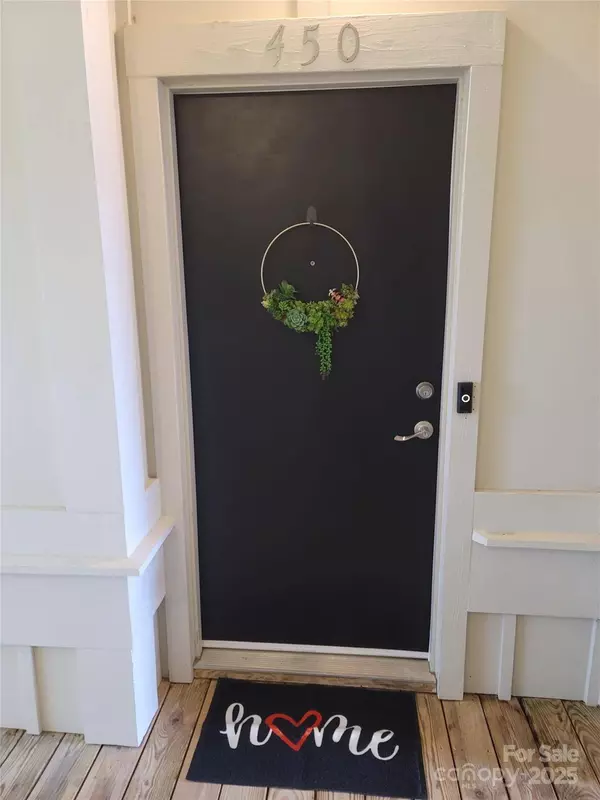
GALLERY
PROPERTY DETAIL
Key Details
Property Type Condo
Sub Type Condominium
Listing Status Active
Purchase Type For Sale
Square Footage 1, 059 sqft
Price per Sqft $448
Subdivision 3030 South
MLS Listing ID 4290978
Bedrooms 2
Full Baths 2
HOA Fees $285/mo
HOA Y/N 1
Abv Grd Liv Area 1,059
Year Built 2006
Lot Size 435 Sqft
Acres 0.01
Property Sub-Type Condominium
Location
State NC
County Mecklenburg
Zoning UR
Rooms
Primary Bedroom Level Main
Main Level Bedrooms 2
Main Level Primary Bedroom
Building
Dwelling Type Site Built
Foundation Slab
Sewer Public Sewer
Water City
Level or Stories One
Structure Type Brick Partial
New Construction false
Interior
Interior Features Breakfast Bar, Built-in Features, Cable Prewire, Entrance Foyer, Kitchen Island, Open Floorplan, Pantry, Split Bedroom, Storage, Walk-In Closet(s), Wet Bar
Heating Forced Air
Cooling Ceiling Fan(s), Central Air
Flooring Tile, Vinyl
Fireplace false
Appliance Dishwasher, Disposal, Electric Cooktop, Electric Oven, Electric Range, Electric Water Heater, Microwave, Oven, Plumbed For Ice Maker, Refrigerator with Ice Maker
Laundry Main Level
Exterior
Utilities Available Cable Available, Electricity Connected, Natural Gas, Wired Internet Available
Waterfront Description None
View City
Roof Type Composition
Street Surface None,Paved
Porch Balcony
Garage false
Schools
Elementary Schools Sedgefield
Middle Schools Sedgefield
High Schools Myers Park
Others
Pets Allowed Conditional
HOA Name Hawthorne Management
Senior Community false
Acceptable Financing Cash, Conventional, FHA, VA Loan
Listing Terms Cash, Conventional, FHA, VA Loan
Special Listing Condition None
Virtual Tour https://www.listingsmagic.com/276180
SIMILAR HOMES FOR SALE
Check for similar Condos at price around $475,000 in Charlotte,NC

Active
$399,000
1817 Jameston DR, Charlotte, NC 28209
Listed by Christopher Allen of COMPASS2 Beds 1 Bath 729 SqFt
Open House
$405,000
1043 Park West DR, Charlotte, NC 28209
Listed by Thomas Shoupe of Opendoor Brokerage LLC2 Beds 3 Baths 1,090 SqFt
Active
$307,000
1000 E Woodlawn RD #413, Charlotte, NC 28209
Listed by Jonathan Warren of Dane Warren Real Estate2 Beds 2 Baths 1,201 SqFt



