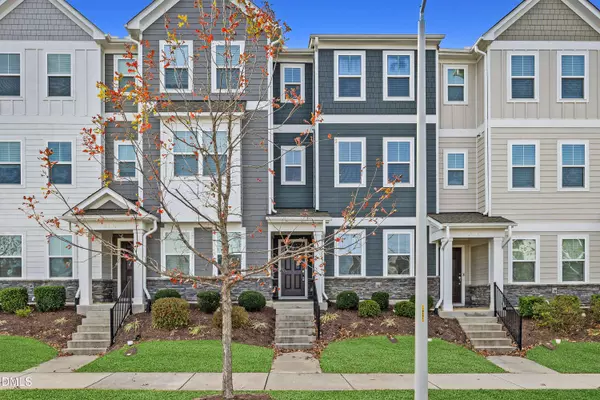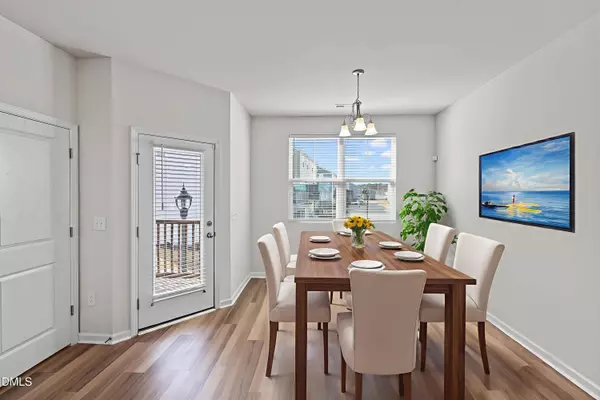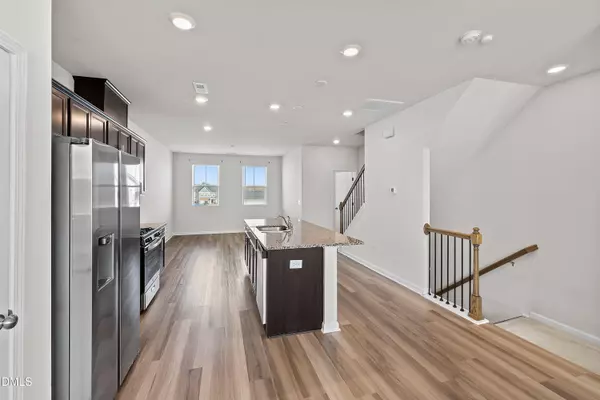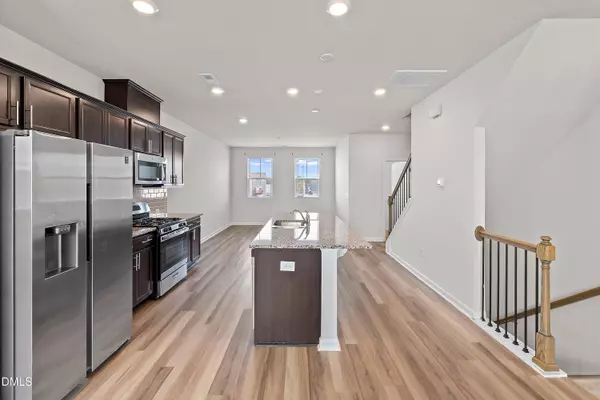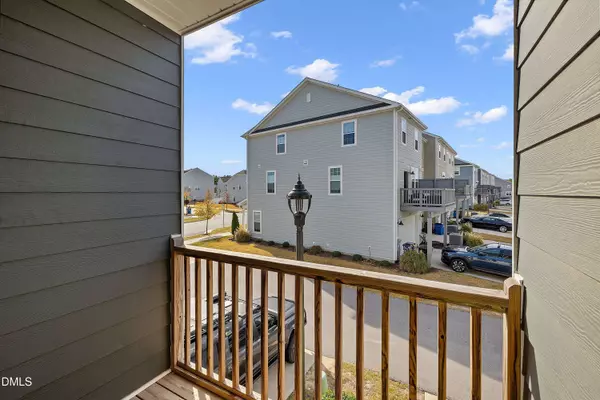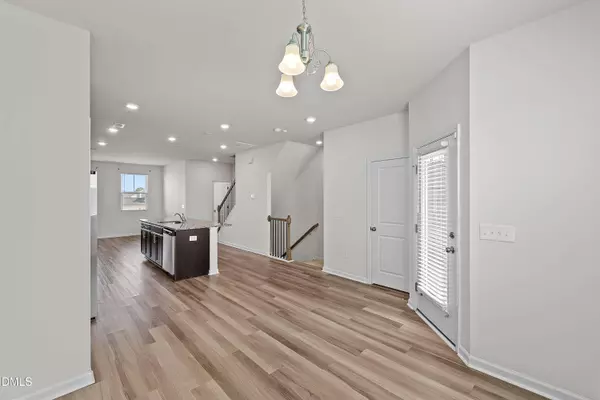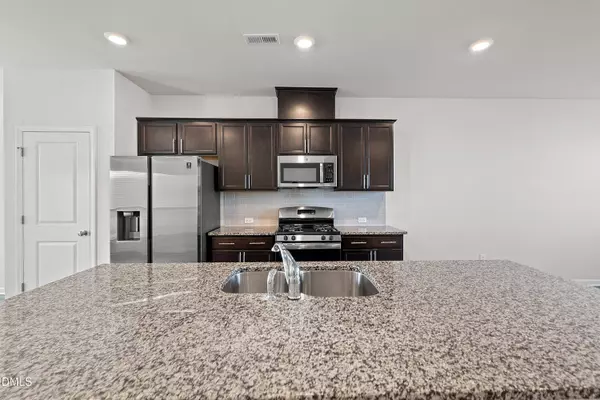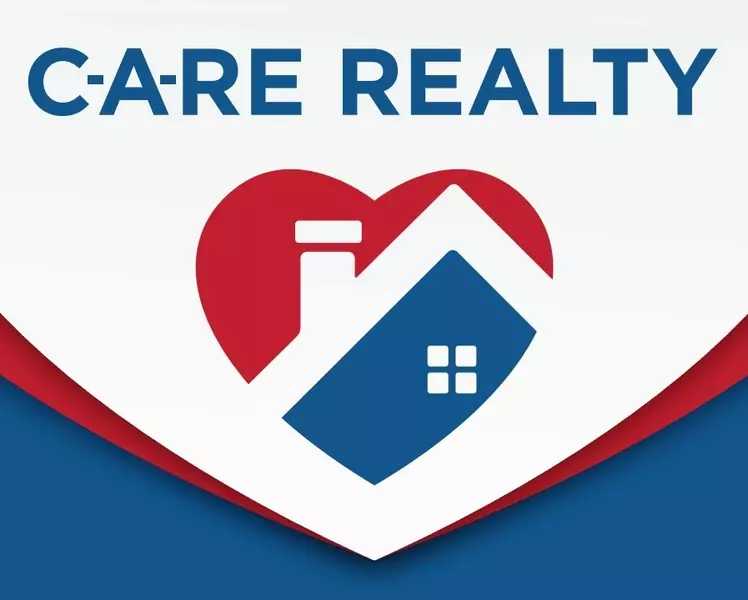
GALLERY
PROPERTY DETAIL
Key Details
Property Type Townhouse
Sub Type Townhouse
Listing Status Active
Purchase Type For Sale
Square Footage 1, 807 sqft
Price per Sqft $179
Subdivision 5401 North
MLS Listing ID 10134054
Style Townhouse
Bedrooms 3
Full Baths 3
Half Baths 1
HOA Y/N Yes
Abv Grd Liv Area 1,807
Year Built 2021
Annual Tax Amount $2,899
Lot Size 1,306 Sqft
Acres 0.03
Property Sub-Type Townhouse
Source Triangle MLS
Location
State NC
County Wake
Zoning [
Direction Louisburg Road to Right onto Midtown Market Avenue, Right onto Perry Creek Road
Rooms
Other Rooms • Primary Bedroom (Third)
Primary Bedroom Level Third
Building
Lot Description Landscaped, Rectangular Lot
Faces Louisburg Road to Right onto Midtown Market Avenue, Right onto Perry Creek Road
Story 2
Foundation Slab
Sewer Public Sewer
Water Public
Architectural Style Contemporary
Level or Stories 2
Structure Type Fiber Cement,Stone Veneer
New Construction No
Interior
Interior Features Bathtub/Shower Combination, Double Vanity, Entrance Foyer, Granite Counters, High Ceilings, Kitchen Island, Kitchen/Dining Room Combination, Pantry, Recessed Lighting, Smooth Ceilings, Walk-In Closet(s), Walk-In Shower
Heating Central, Forced Air, Natural Gas
Cooling Central Air, Electric
Flooring Carpet, Vinyl, Tile
Appliance Dishwasher, Dryer, Gas Range, Microwave, Refrigerator, Washer
Laundry Laundry Closet, Upper Level
Exterior
Garage Spaces 1.0
View Y/N Yes
Roof Type Shingle
Porch Front Porch, Terrace
Garage Yes
Private Pool No
Schools
Elementary Schools Wake - River Bend
Middle Schools Wake - River Bend
High Schools Wake - Rolesville
Others
HOA Fee Include Maintenance Grounds,Pest Control
Senior Community No
Tax ID 173602873330000 0470407
Special Listing Condition Standard
Virtual Tour https://www.listingsmagic.com/sps/tour-slider/index.php?property_ID=278544&unb=Y

