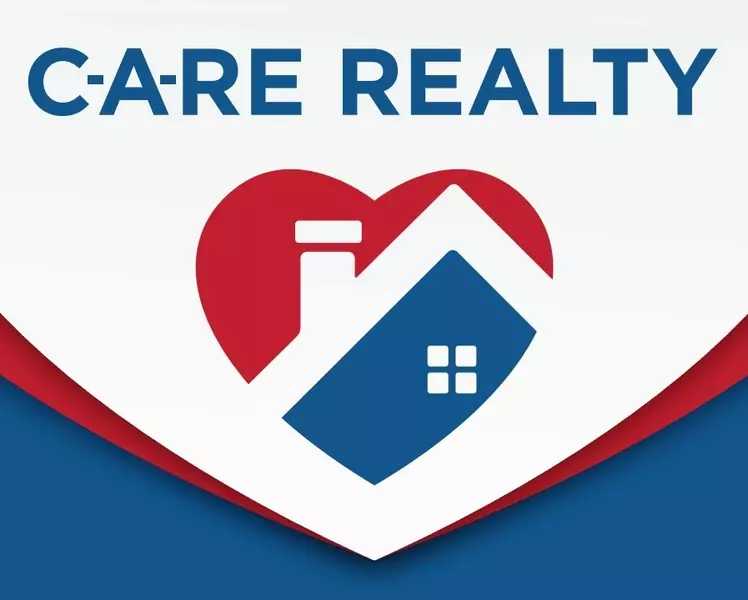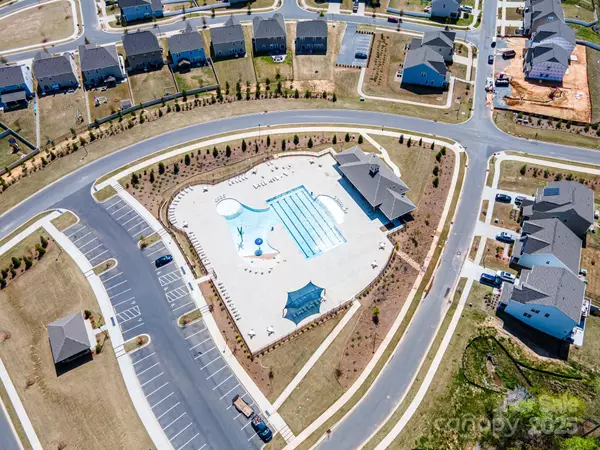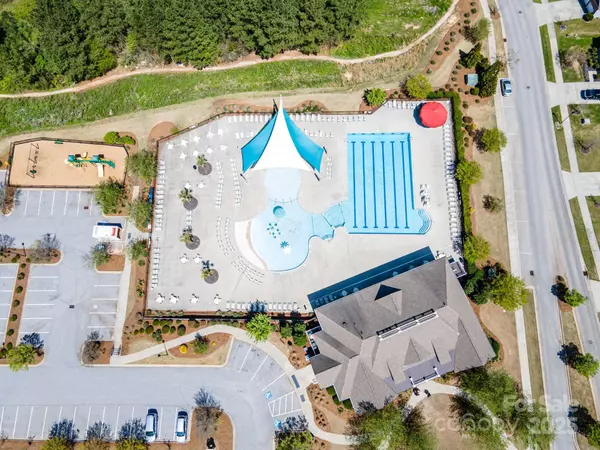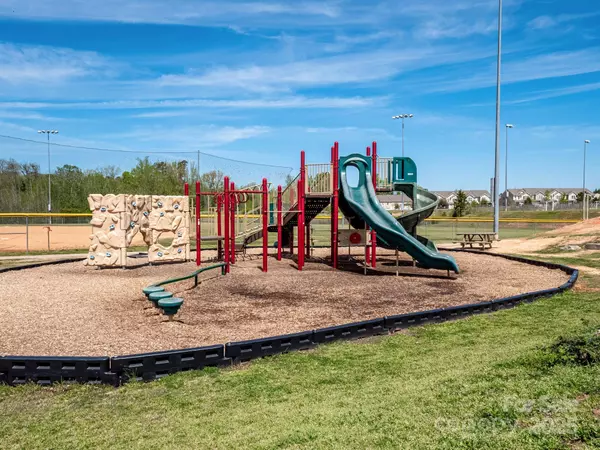
GALLERY
PROPERTY DETAIL
Key Details
Sold Price $530,0001.0%
Property Type Single Family Home
Sub Type Single Family Residence
Listing Status Sold
Purchase Type For Sale
Square Footage 2, 699 sqft
Price per Sqft $196
Subdivision Walnut Creek
MLS Listing ID 4232537
Sold Date 04/21/25
Style Transitional
Bedrooms 5
Full Baths 3
HOA Fees $30/Semi-Annually
HOA Y/N 1
Abv Grd Liv Area 2,699
Year Built 2013
Lot Size 9,583 Sqft
Acres 0.22
Property Sub-Type Single Family Residence
Location
State SC
County Lancaster
Zoning PDD
Rooms
Primary Bedroom Level Upper
Main Level Bedrooms 1
Building
Foundation Slab
Sewer County Sewer
Water County Water
Architectural Style Transitional
Level or Stories Two
Structure Type Vinyl
New Construction false
Interior
Interior Features Attic Stairs Pulldown, Breakfast Bar, Built-in Features, Entrance Foyer, Garden Tub, Open Floorplan, Pantry, Walk-In Closet(s), Walk-In Pantry
Heating Central, Forced Air, Natural Gas
Cooling Ceiling Fan(s), Central Air, Electric
Flooring Carpet, Tile, Wood
Fireplaces Type Gas Log, Great Room
Fireplace true
Appliance Dishwasher, Disposal, Gas Cooktop, Gas Oven, Gas Water Heater, Microwave, Refrigerator, Tankless Water Heater, Washer/Dryer
Laundry Laundry Room, Upper Level
Exterior
Exterior Feature Fire Pit
Garage Spaces 2.0
Fence Back Yard, Fenced
Community Features Clubhouse, Fitness Center, Outdoor Pool, Playground, Recreation Area, Sidewalks, Street Lights, Tennis Court(s), Walking Trails
Utilities Available Electricity Connected
Street Surface Concrete,Paved
Porch Covered, Patio, Rear Porch
Garage true
Schools
Elementary Schools Van Wyck
Middle Schools Indian Land
High Schools Indian Land
Others
HOA Name Hawthorne Management
Senior Community false
Restrictions Architectural Review,Subdivision
Acceptable Financing Cash, Conventional, FHA, VA Loan
Listing Terms Cash, Conventional, FHA, VA Loan
Special Listing Condition None
SIMILAR HOMES FOR SALE
Check for similar Single Family Homes at price around $530,000 in Lancaster,SC

Active Under Contract
$585,000
2988 Great Falls HWY, Lancaster, SC 29720
Listed by Coatta Finlon of NorthGroup Real Estate LLC2 Beds 2 Baths 1,715 SqFt
Active
$429,000
725 Granna LN, Lancaster, SC 29720
Listed by Lois Black of Ray Black Real Estate3 Beds 2 Baths 2,280 SqFt
Active Under Contract
$755,000
19650 Harbor Watch CT, Lancaster, SC 29720
Listed by Michelle Zawacki of Berkshire Hathaway HomeServices Carolinas Realty3 Beds 3 Baths 2,828 SqFt





