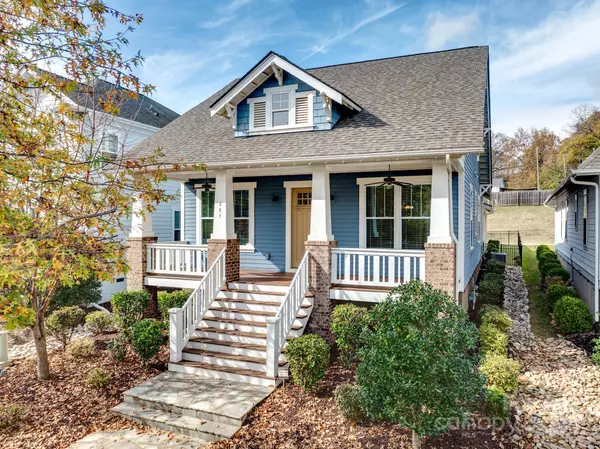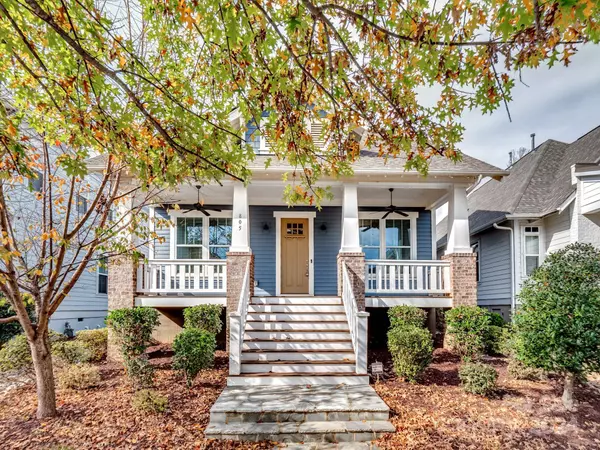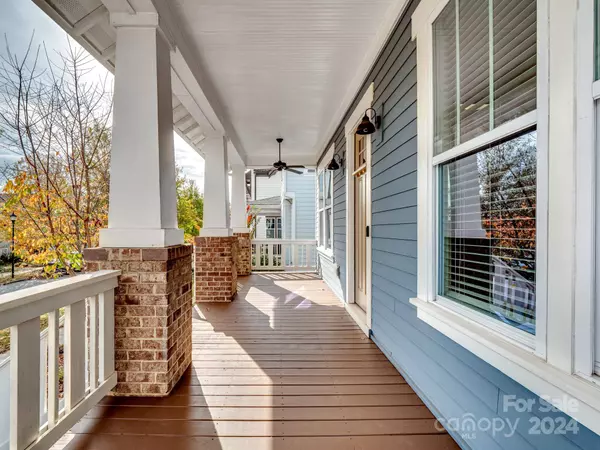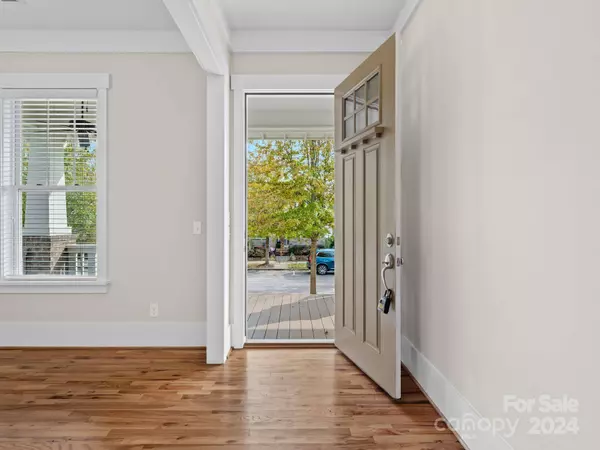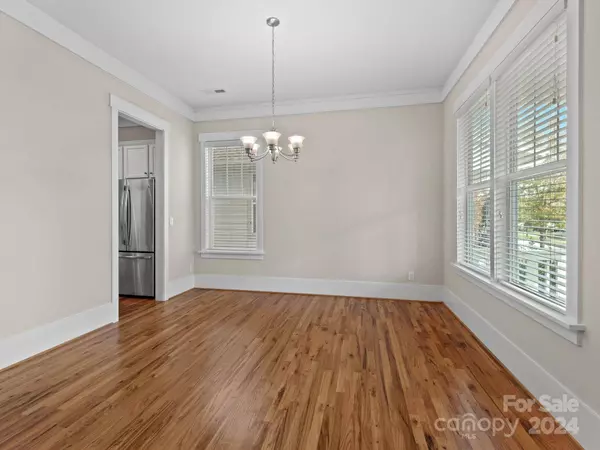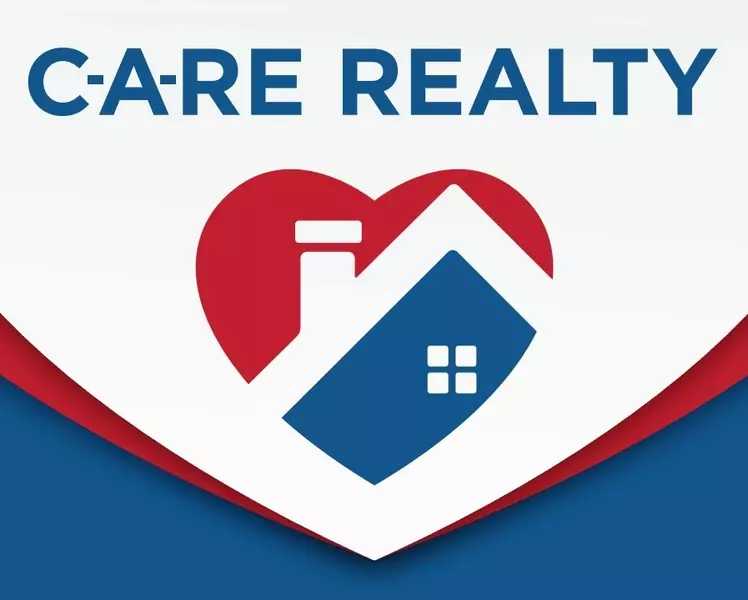
GALLERY
PROPERTY DETAIL
Key Details
Sold Price $485,000
Property Type Single Family Home
Sub Type Single Family Residence
Listing Status Sold
Purchase Type For Sale
Square Footage 1, 740 sqft
Price per Sqft $278
Subdivision Riverwalk
MLS Listing ID 4203023
Sold Date 12/30/24
Style Arts and Crafts
Bedrooms 3
Full Baths 2
Abv Grd Liv Area 1,740
Year Built 2017
Lot Size 5,227 Sqft
Acres 0.12
Property Sub-Type Single Family Residence
Location
State SC
County York
Zoning Res
Rooms
Primary Bedroom Level Main
Main Level Bedrooms 3
Building
Foundation Crawl Space
Sewer Public Sewer
Water City
Architectural Style Arts and Crafts
Level or Stories One
Structure Type Fiber Cement
New Construction false
Interior
Interior Features Attic Stairs Pulldown, Entrance Foyer, Kitchen Island, Open Floorplan, Walk-In Closet(s), Walk-In Pantry
Heating Electric, Forced Air, Natural Gas
Cooling Ceiling Fan(s), Central Air
Flooring Tile, Wood
Fireplaces Type Family Room, Gas Log
Fireplace true
Appliance Dishwasher, Electric Water Heater, Gas Cooktop, Microwave, Oven, Plumbed For Ice Maker
Laundry Laundry Room, Main Level
Exterior
Garage Spaces 2.0
Fence Back Yard
Utilities Available Electricity Connected
Street Surface Concrete,Paved
Porch Covered, Front Porch, Rear Porch
Garage true
Schools
Elementary Schools Independence
Middle Schools Sullivan
High Schools Rock Hill
Others
HOA Name William Douglas
Senior Community false
Restrictions Architectural Review,Subdivision
Acceptable Financing Cash, Conventional, FHA, VA Loan
Listing Terms Cash, Conventional, FHA, VA Loan
Special Listing Condition None
SIMILAR HOMES FOR SALE
Check for similar Single Family Homes at price around $485,000 in Rock Hill,SC

Active
$525,000
664 Bluff Loop RD #202, Rock Hill, SC 29730
Listed by Eric Grace of EXP Realty LLC Rock Hill3 Beds 3 Baths 1,922 SqFt
Active
$568,000
263 Luray WAY #444, Rock Hill, SC 29730
Listed by Anthony Boucher of Avencia Homes3 Beds 3 Baths 2,896 SqFt
Active
$668,000
275 Luray WAY #447, Rock Hill, SC 29730
Listed by Anthony Boucher of Avencia Homes3 Beds 4 Baths 3,490 SqFt

