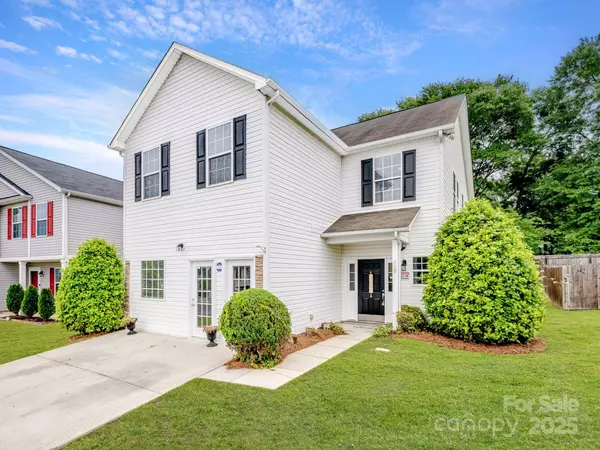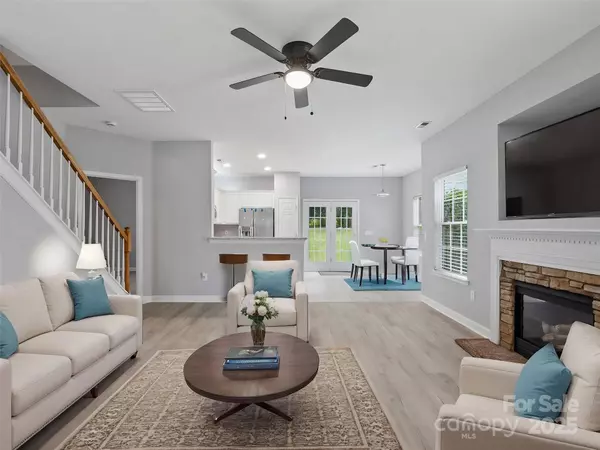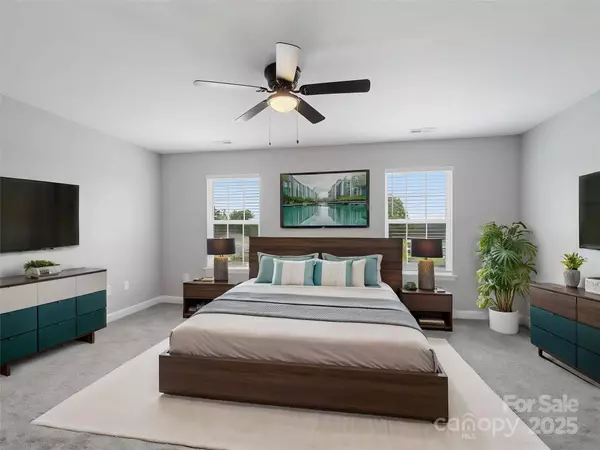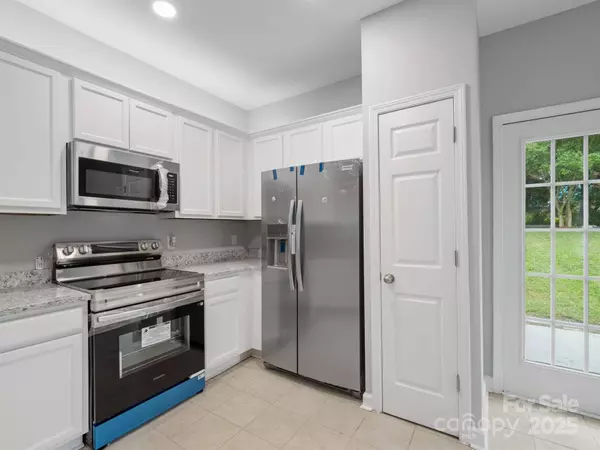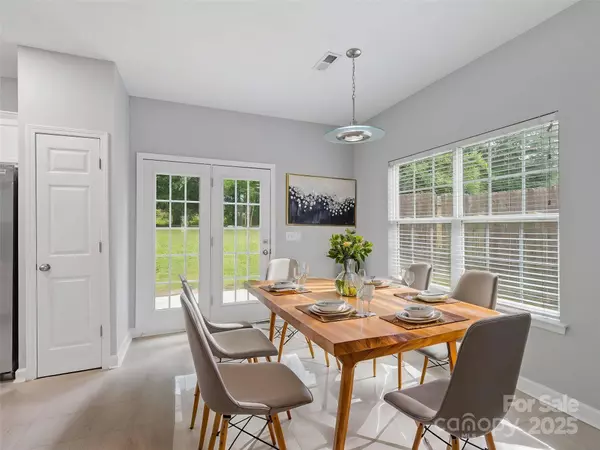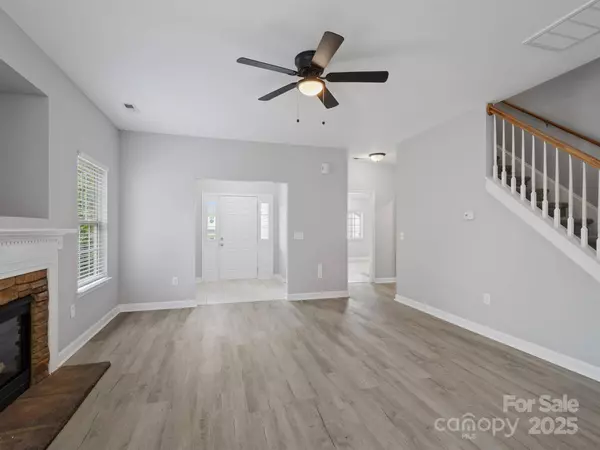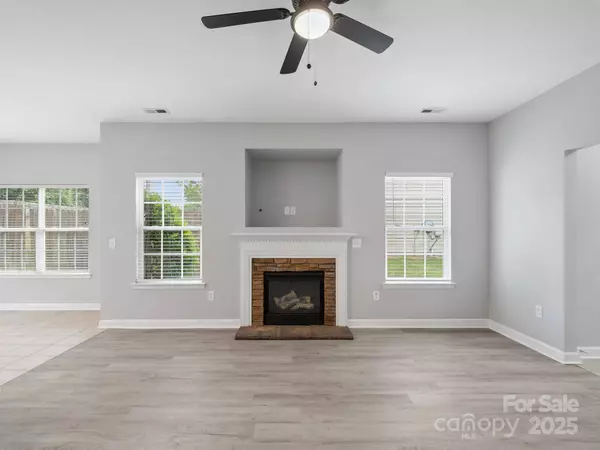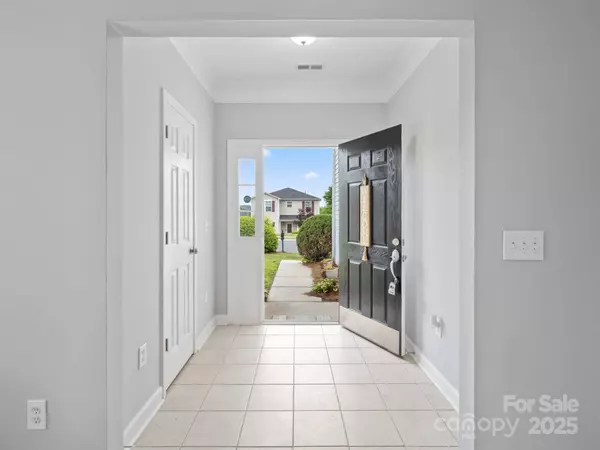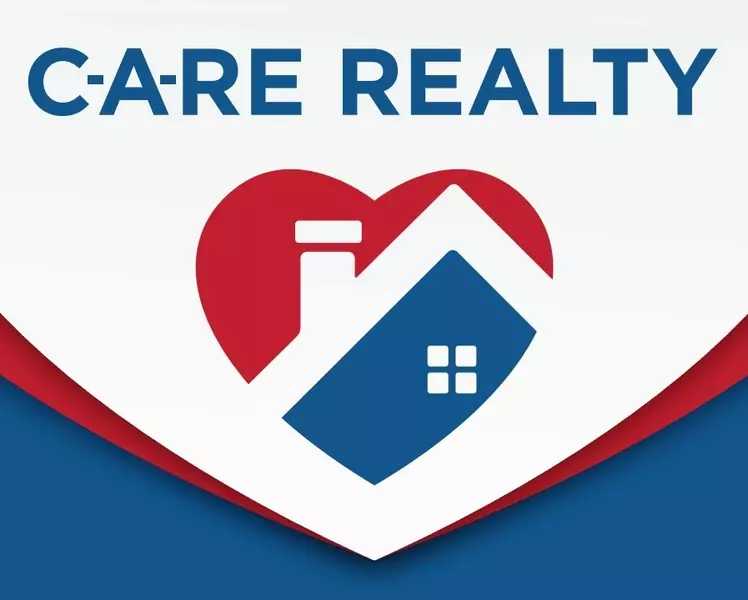
GALLERY
PROPERTY DETAIL
Key Details
Sold Price $320,0004.4%
Property Type Single Family Home
Sub Type Single Family Residence
Listing Status Sold
Purchase Type For Sale
Square Footage 2, 608 sqft
Price per Sqft $122
Subdivision Sundance Village
MLS Listing ID 4254776
Sold Date 08/07/25
Style Transitional
Bedrooms 5
Full Baths 2
Half Baths 1
Construction Status Completed
HOA Fees $33/mo
HOA Y/N 1
Abv Grd Liv Area 2,608
Year Built 2006
Lot Size 5,662 Sqft
Acres 0.13
Lot Dimensions 5,663 sq. ft.
Property Sub-Type Single Family Residence
Location
State NC
County Gaston
Zoning R2
Rooms
Primary Bedroom Level Main
Main Level Bedrooms 1
Building
Lot Description Level, Wooded
Foundation Slab
Builder Name Royce Builders
Sewer Public Sewer
Water City
Architectural Style Transitional
Level or Stories Two
Structure Type Vinyl,Wood
New Construction false
Construction Status Completed
Interior
Heating Electric, Forced Air, Heat Pump
Cooling Ceiling Fan(s), Central Air
Flooring Carpet, Vinyl
Fireplaces Type Gas Log, Living Room
Fireplace true
Appliance Dishwasher, Disposal, Electric Oven, Electric Range, Electric Water Heater, Microwave, Oven, Plumbed For Ice Maker, Refrigerator with Ice Maker
Laundry Electric Dryer Hookup, Inside, Laundry Room, Upper Level, Washer Hookup
Exterior
Utilities Available Electricity Connected, Wired Internet Available
Roof Type Composition
Street Surface Concrete,Paved
Garage false
Schools
Elementary Schools Woodhill
Middle Schools Grier
High Schools Ashbrook
Others
HOA Name Superior Association Mgmt.
Senior Community false
Restrictions Subdivision
Acceptable Financing Cash, Conventional, FHA, USDA Loan, VA Loan
Listing Terms Cash, Conventional, FHA, USDA Loan, VA Loan
Special Listing Condition None
SIMILAR HOMES FOR SALE
Check for similar Single Family Homes at price around $320,000 in Gastonia,NC

Pending
$295,000
1026 Holly DR, Gastonia, NC 28054
Listed by Latesha Hicks of RE/MAX Executive4 Beds 2 Baths 1,603 SqFt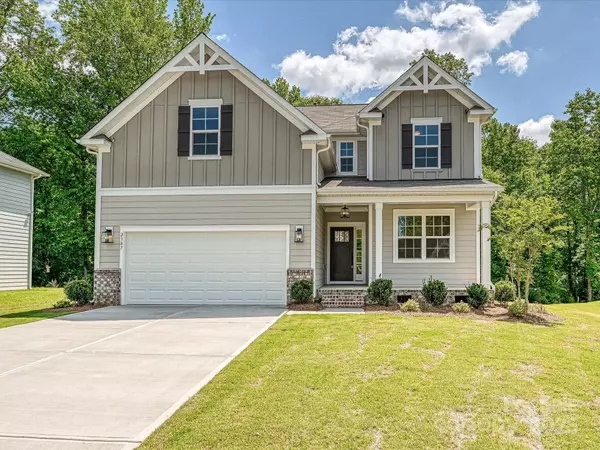
Active
$475,800
2387 Trundle DR #CWO0155, Gastonia, NC 28054
Listed by Felicia Brower of EHC Brokerage LP3 Beds 3 Baths 2,300 SqFt
Active
$317,000
408 Elizabeth ST, Gastonia, NC 28054
Listed by Wendy Eaves of Howard Hanna Allen Tate Gastonia3 Beds 2 Baths 1,870 SqFt

