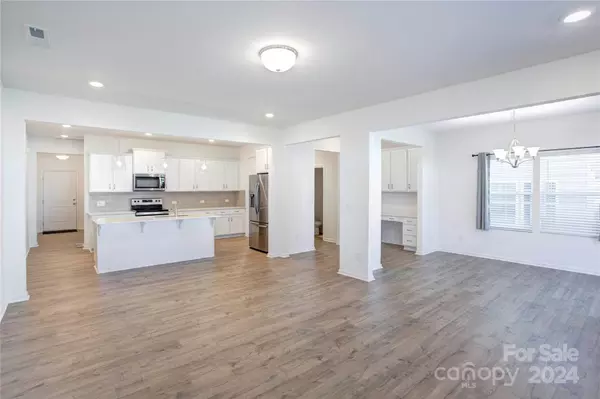
UPDATED:
11/13/2024 12:13 AM
Key Details
Property Type Single Family Home
Sub Type Single Family Residence
Listing Status Pending
Purchase Type For Sale
Square Footage 2,173 sqft
Price per Sqft $154
Subdivision Shay Crossing
MLS Listing ID 4164447
Style Transitional
Bedrooms 3
Full Baths 2
Half Baths 1
HOA Fees $300
HOA Y/N 1
Abv Grd Liv Area 2,173
Year Built 2023
Lot Size 5,227 Sqft
Acres 0.12
Property Description
Location
State NC
County Rowan
Zoning UR12
Rooms
Main Level Kitchen
Main Level Great Room
Main Level Office
Main Level Dining Area
Main Level Bathroom-Half
Upper Level Bathroom-Full
Upper Level Primary Bedroom
Upper Level Bedroom(s)
Upper Level Laundry
Upper Level Loft
Upper Level Bathroom-Full
Upper Level Bathroom-Full
Interior
Interior Features Open Floorplan
Heating Heat Pump
Cooling Heat Pump
Flooring Carpet, Laminate, Vinyl
Fireplace false
Appliance Dishwasher, Disposal, Electric Oven, Electric Range, Microwave, Refrigerator
Exterior
Garage Spaces 2.0
Fence Back Yard
Roof Type Composition
Garage true
Building
Dwelling Type Site Built
Foundation Slab
Builder Name True Homes
Sewer Public Sewer
Water City
Architectural Style Transitional
Level or Stories Two
Structure Type Brick Partial,Vinyl
New Construction false
Schools
Elementary Schools Handford Dole
Middle Schools North Rowan
High Schools North Rowan
Others
HOA Name Association Management Services
Senior Community false
Acceptable Financing Cash, Conventional
Listing Terms Cash, Conventional
Special Listing Condition Relocation
GET MORE INFORMATION




