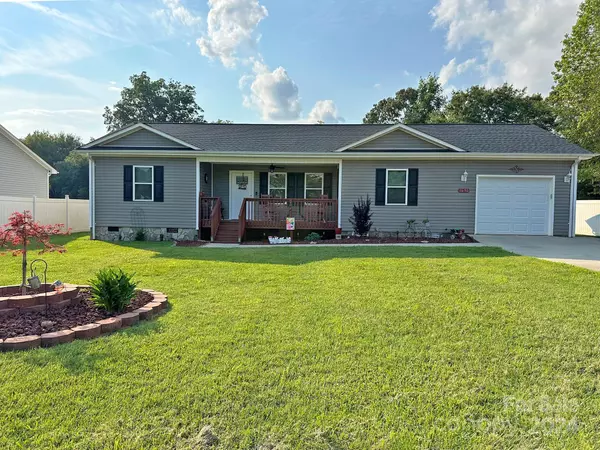
OPEN HOUSE
Sat Nov 23, 1:00pm - 3:00pm
UPDATED:
11/22/2024 08:05 PM
Key Details
Property Type Single Family Home
Sub Type Single Family Residence
Listing Status Active
Purchase Type For Sale
Square Footage 1,217 sqft
Price per Sqft $242
MLS Listing ID 4199697
Style Ranch
Bedrooms 3
Full Baths 2
Abv Grd Liv Area 1,217
Year Built 2021
Lot Size 0.330 Acres
Acres 0.33
Lot Dimensions 85x172x84x168
Property Description
Location
State NC
County Catawba
Zoning R-10
Rooms
Main Level Bedrooms 3
Main Level Dining Room
Main Level Living Room
Main Level Kitchen
Main Level Primary Bedroom
Main Level Bathroom-Full
Main Level Laundry
Main Level Bedroom(s)
Main Level Bathroom-Full
Main Level Sunroom
Main Level Bedroom(s)
Interior
Heating Heat Pump
Cooling Ceiling Fan(s), Central Air, Heat Pump
Flooring Carpet, Linoleum, Tile
Fireplace false
Appliance Dishwasher, Electric Range, Refrigerator
Exterior
Garage Spaces 1.0
Fence Back Yard, Partial, Privacy
Roof Type Shingle
Garage true
Building
Lot Description Cleared, Level
Dwelling Type Site Built
Foundation Crawl Space
Builder Name Stuart Huffman
Sewer Public Sewer
Water City
Architectural Style Ranch
Level or Stories One
Structure Type Vinyl
New Construction false
Schools
Elementary Schools Longview/Southwest
Middle Schools Grandview
High Schools Hickory
Others
Senior Community false
Acceptable Financing Cash, Conventional
Listing Terms Cash, Conventional
Special Listing Condition None
GET MORE INFORMATION




