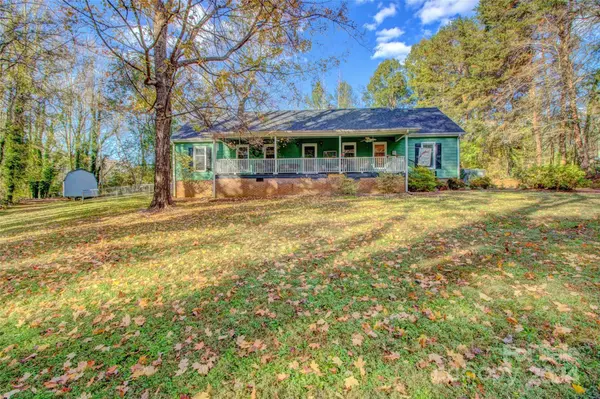
UPDATED:
11/22/2024 10:29 PM
Key Details
Property Type Single Family Home
Sub Type Single Family Residence
Listing Status Active
Purchase Type For Sale
Square Footage 2,439 sqft
Price per Sqft $136
Subdivision Eastwood Park
MLS Listing ID 4201160
Bedrooms 4
Full Baths 2
Half Baths 1
Abv Grd Liv Area 2,439
Year Built 1979
Lot Size 1.110 Acres
Acres 1.11
Lot Dimensions irregular
Property Description
Location
State NC
County Gaston
Zoning R1H
Rooms
Main Level Bedrooms 2
Main Level Living Room
Main Level Dining Room
Main Level Primary Bedroom
Main Level Den
Main Level Bathroom-Full
Main Level Kitchen
Main Level Bathroom-Half
Main Level Laundry
Main Level Breakfast
Upper Level Bedroom(s)
Upper Level Bedroom(s)
Main Level Bathroom-Full
Interior
Heating Forced Air, Natural Gas
Cooling Heat Pump
Flooring Carpet, Laminate
Fireplaces Type Den, Gas Log, Other - See Remarks
Fireplace false
Appliance Dishwasher, Dryer, Electric Range, Gas Water Heater, Microwave, Refrigerator, Washer
Exterior
Fence Back Yard
Utilities Available Electricity Connected, Gas
Roof Type Composition
Garage false
Building
Dwelling Type Site Built
Foundation Crawl Space
Sewer Public Sewer
Water City
Level or Stories One and One Half
Structure Type Hardboard Siding
New Construction false
Schools
Elementary Schools Cherryville
Middle Schools John Chavis
High Schools Cherryville
Others
Senior Community false
Restrictions Subdivision
Acceptable Financing Cash, Conventional
Listing Terms Cash, Conventional
Special Listing Condition None
GET MORE INFORMATION




