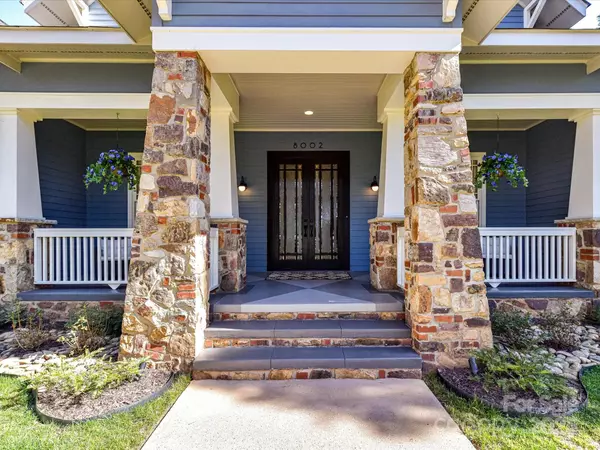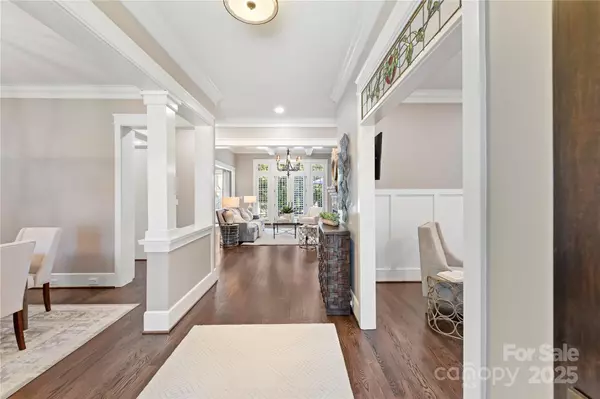UPDATED:
02/27/2025 07:55 PM
Key Details
Property Type Single Family Home
Sub Type Single Family Residence
Listing Status Coming Soon
Purchase Type For Sale
Square Footage 4,372 sqft
Price per Sqft $325
Subdivision Highgrove
MLS Listing ID 4227067
Style Transitional
Bedrooms 5
Full Baths 4
Half Baths 1
HOA Fees $1,424/ann
HOA Y/N 1
Abv Grd Liv Area 3,805
Year Built 2002
Lot Size 0.370 Acres
Acres 0.37
Property Sub-Type Single Family Residence
Property Description
Location
State NC
County Mecklenburg
Zoning RES
Rooms
Guest Accommodations Guest House,Main Level Garage,Room w/ Private Bath,Separate Entrance,Separate Living Quarters
Main Level Bedrooms 1
Interior
Interior Features Attic Stairs Pulldown, Attic Walk In, Built-in Features, Central Vacuum, Drop Zone, Entrance Foyer, Kitchen Island, Open Floorplan, Pantry, Storage, Walk-In Closet(s), Whirlpool
Heating Central, Forced Air, Heat Pump, Natural Gas
Cooling Central Air, Electric, Heat Pump
Flooring Tile, Wood
Fireplaces Type Gas Log, Gas Vented, Great Room
Fireplace true
Appliance Convection Oven, Dishwasher, Disposal, Double Oven, Down Draft, Electric Oven, Gas Cooktop, Microwave, Plumbed For Ice Maker, Refrigerator, Self Cleaning Oven, Wall Oven, Washer/Dryer
Laundry Electric Dryer Hookup, Laundry Room, Main Level, Washer Hookup
Exterior
Exterior Feature In-Ground Irrigation
Garage Spaces 3.0
Fence Back Yard, Fenced
Community Features Sidewalks, Street Lights, Walking Trails
Utilities Available Electricity Connected, Gas
Roof Type Shingle
Street Surface Concrete,Paved
Porch Balcony, Covered, Deck, Front Porch, Terrace
Garage true
Building
Lot Description Private, Wooded
Dwelling Type Site Built
Foundation Crawl Space
Builder Name Kingswood
Sewer Public Sewer
Water City
Architectural Style Transitional
Level or Stories Two
Structure Type Fiber Cement,Stone
New Construction false
Schools
Elementary Schools Hawk Ridge
Middle Schools Community House
High Schools Ardrey Kell
Others
HOA Name First Services Residential
Senior Community false
Acceptable Financing Cash, Conventional, VA Loan
Listing Terms Cash, Conventional, VA Loan
Special Listing Condition None
Virtual Tour https://vimeo.com/user177831674/review/1060867304/89dd009890



