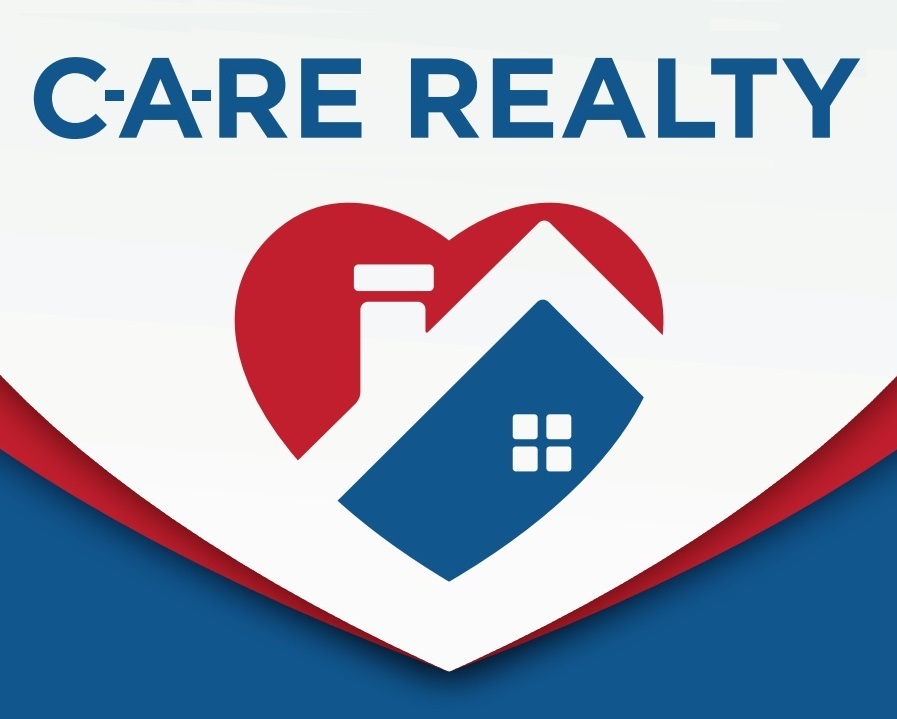

718 Lochridge RD Pending Save Request In-Person Tour Request Virtual Tour
Charlotte,NC 28209
Key Details
Property Type Single Family Home
Sub Type Single Family Residence
Listing Status Pending
Purchase Type For Sale
Square Footage 1,394 sqft
Price per Sqft $322
Subdivision Collins Park
MLS Listing ID 4211625
Style Traditional
Bedrooms 3
Full Baths 1
Construction Status Completed
Abv Grd Liv Area 1,394
Year Built 1956
Lot Size 8,276 Sqft
Acres 0.19
Lot Dimensions 60X148X58X147
Property Sub-Type Single Family Residence
Property Description
Enjoy this three bedroom ranch home with unique open floorplan when compared to other houses built in this era. This home has the original refinished oak hardwood floors with a remodeled kitchen and bath. The kitchen with LVP tiled floors, granite countertops, stainless steel appliances, newer white cabinets and light fixtures add to the fresh features of this property. There are also two generous sized bedrooms, unusual for the build period. The now enclosed rear porch add to the living area of the home and offers great views and access to the rear patio and fenced backyard. Two twelve by sixteen storage buildings create great workshop or craft options for the owners. This home with new windows and newer HVAC add to many years of maintenance free living. This property near Park Road Shopping Center and just off Scaleybark provides a convenient location for near by restaurants, retail and access to downtown with light rail station close by. The community has no HOA as well.
Location
State NC
County Mecklenburg
Zoning N1-B
Rooms
Main Level Bedrooms 3
Main Level Bedroom(s)
Main Level Primary Bedroom
Main Level Bedroom(s)
Main Level Bathroom-Full
Main Level Living Room
Main Level Great Room
Main Level Dining Area
Main Level Kitchen
Main Level Laundry
Interior
Interior Features Open Floorplan
Heating Forced Air,Natural Gas
Cooling Central Air
Flooring Brick,Tile,Wood
Fireplace false
Appliance Dishwasher,Disposal,Electric Range,Gas Water Heater,Microwave,Refrigerator with Ice Maker,Washer/Dryer
Laundry Mud Room
Exterior
Exterior Feature Storage
Fence Back Yard
Utilities Available Electricity Connected,Gas
Roof Type Shingle
Street Surface Concrete,Paved
Porch Front Porch,Patio
Garage false
Building
Lot Description Level
Dwelling Type Site Built
Foundation Crawl Space
Sewer Public Sewer
Water City
Architectural Style Traditional
Level or Stories One
Structure Type Brick Partial,Vinyl
New Construction false
Construction Status Completed
Schools
Elementary Schools Pinewood Mecklenburg
Middle Schools Alexander Graham
High Schools Myers Park
Others
Senior Community false
Acceptable Financing Cash,Conventional,FHA
Listing Terms Cash,Conventional,FHA
Special Listing Condition None
Virtual Tour https://www.tourfactory.com/idxr3186814