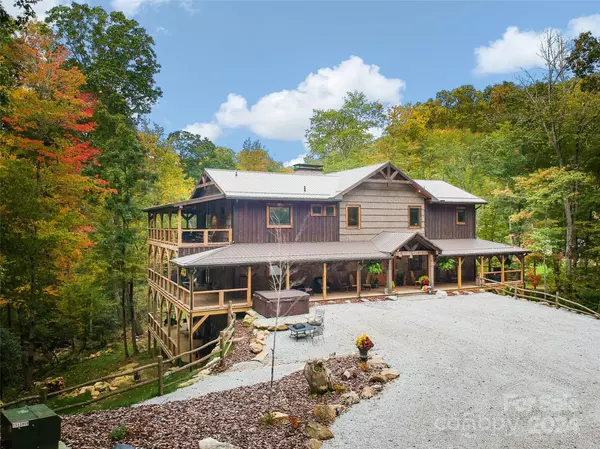
UPDATED:
08/23/2024 02:39 PM
Key Details
Property Type Single Family Home
Sub Type Single Family Residence
Listing Status Active
Purchase Type For Sale
Square Footage 5,812 sqft
Price per Sqft $386
MLS Listing ID 4088653
Style Rustic
Bedrooms 3
Full Baths 4
Half Baths 1
Abv Grd Liv Area 3,773
Year Built 2019
Lot Size 16.120 Acres
Acres 16.12
Property Description
Location
State NC
County Haywood
Zoning None
Rooms
Basement Finished
Main Level Bedrooms 1
Interior
Interior Features Attic Stairs Pulldown, Cathedral Ceiling(s), Entrance Foyer, Hot Tub, Kitchen Island, Open Floorplan, Pantry, Split Bedroom, Walk-In Closet(s), Walk-In Pantry
Heating Heat Pump, Zoned
Cooling Heat Pump, Zoned
Flooring Carpet, Tile, Wood
Fireplaces Type Great Room, Outside, Porch, Propane
Fireplace true
Appliance Bar Fridge, Convection Oven, Dishwasher, Disposal, Double Oven, Dryer, Electric Range, Electric Water Heater, Exhaust Hood, Induction Cooktop, Microwave, Plumbed For Ice Maker, Refrigerator
Exterior
Exterior Feature Fire Pit, Hot Tub
Utilities Available Cable Connected, Propane
View Mountain(s), Water
Roof Type Metal
Garage false
Building
Lot Description Level, Open Lot, Pasture, Pond(s), Private, Sloped, Creek/Stream, Wooded, Views
Dwelling Type Site Built
Foundation Permanent
Sewer Septic Installed
Water Well
Architectural Style Rustic
Level or Stories One and One Half
Structure Type Stone,Wood
New Construction false
Schools
Elementary Schools Bethel
Middle Schools Bethel
High Schools Pisgah
Others
Senior Community false
Restrictions No Representation
Acceptable Financing Cash, Conventional
Listing Terms Cash, Conventional
Special Listing Condition None
GET MORE INFORMATION




