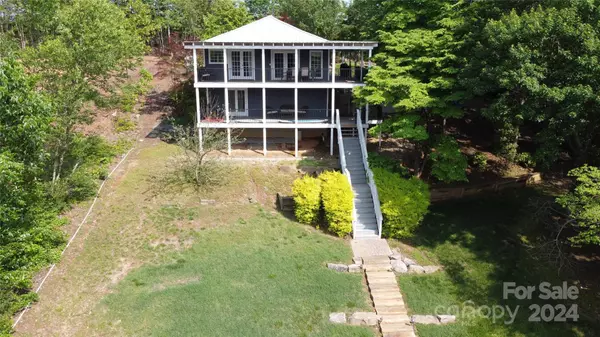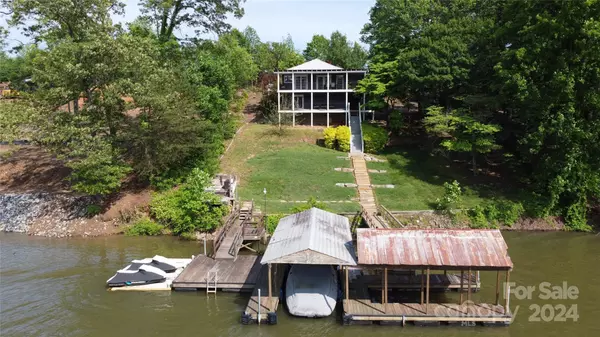
UPDATED:
10/11/2024 04:17 PM
Key Details
Property Type Single Family Home
Sub Type Single Family Residence
Listing Status Active Under Contract
Purchase Type For Sale
Square Footage 2,393 sqft
Price per Sqft $319
MLS Listing ID 4089704
Bedrooms 3
Full Baths 3
Abv Grd Liv Area 1,607
Year Built 1950
Lot Size 0.390 Acres
Acres 0.39
Lot Dimensions Per Plat
Property Description
Location
State NC
County Catawba
Zoning R-30
Body of Water Lake Norman
Rooms
Basement Finished, Walk-Out Access
Main Level Bedrooms 2
Main Level, 27' 4" X 7' 7" Sunroom
Main Level, 13' 6" X 14' 2" Bonus Room
Main Level, 13' 4" X 13' 8" Bedroom(s)
Main Level, 13' 5" X 13' 9" Living Room
Main Level, 13' 6" X 10' 7" Bedroom(s)
Main Level, 13' 5" X 13' 7" Dining Room
Main Level, 13' 5" X 12' 10" Kitchen
Main Level Bathroom-Full
Basement Level Bathroom-Full
Basement Level Mud
Basement Level, 20' 7" X 11' 5" Bedroom(s)
Basement Level, 13' 6" X 17' 0" Bonus Room
Basement Level Bathroom-Full
Interior
Heating Heat Pump
Cooling Heat Pump
Flooring Carpet, Tile, Wood
Fireplace false
Appliance Dishwasher, Gas Cooktop, Oven, Refrigerator, Washer/Dryer
Exterior
Exterior Feature Dock
Waterfront Description Covered structure,Dock,Pier,Retaining Wall
View Water
Roof Type Metal
Parking Type Driveway
Garage false
Building
Lot Description Views, Waterfront
Dwelling Type Site Built
Foundation Basement
Sewer Septic Installed
Water Well
Level or Stories One
Structure Type Vinyl
New Construction false
Schools
Elementary Schools Sherrills Ford
Middle Schools Mills Creek
High Schools Bandys
Others
Senior Community false
Acceptable Financing Cash, Conventional, FHA, USDA Loan
Listing Terms Cash, Conventional, FHA, USDA Loan
Special Listing Condition None
GET MORE INFORMATION




