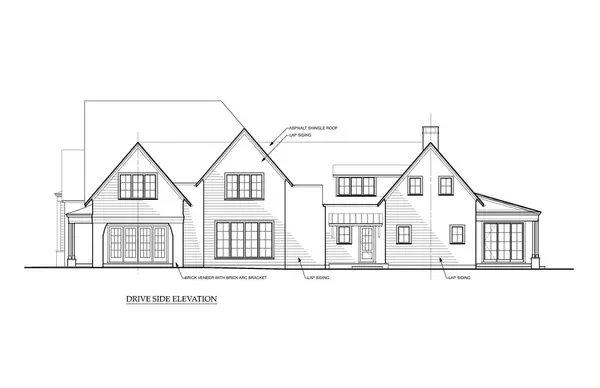
UPDATED:
06/07/2024 02:26 PM
Key Details
Property Type Single Family Home
Sub Type Single Family Residence
Listing Status Active
Purchase Type For Sale
Square Footage 4,393 sqft
Price per Sqft $499
Subdivision Stoney Ridge
MLS Listing ID 4088571
Bedrooms 4
Full Baths 3
Half Baths 1
Construction Status Land/Home Package
Abv Grd Liv Area 4,393
Lot Size 0.490 Acres
Acres 0.49
Property Description
Location
State NC
County Mecklenburg
Zoning N1-A
Rooms
Main Level Bedrooms 1
Interior
Interior Features Attic Walk In, Drop Zone, Entrance Foyer, Kitchen Island, Open Floorplan, Storage, Walk-In Pantry
Heating Central
Cooling Central Air
Flooring Carpet, Tile, Wood
Fireplaces Type Family Room
Fireplace true
Appliance Dishwasher, Disposal, Exhaust Hood, Tankless Water Heater
Exterior
Exterior Feature Porte-cochere
Garage Spaces 2.0
Roof Type Shingle
Garage true
Building
Lot Description Cul-De-Sac, Infill Lot
Dwelling Type Site Built
Foundation Slab
Builder Name Halley Douglas Inc
Sewer Public Sewer
Water City
Level or Stories Two
Structure Type Brick Partial,Fiber Cement
New Construction true
Construction Status Land/Home Package
Schools
Elementary Schools Beverly Woods
Middle Schools Carmel
High Schools South Mecklenburg
Others
Senior Community false
Acceptable Financing Cash, Construction Perm Loan
Listing Terms Cash, Construction Perm Loan
Special Listing Condition None
GET MORE INFORMATION




