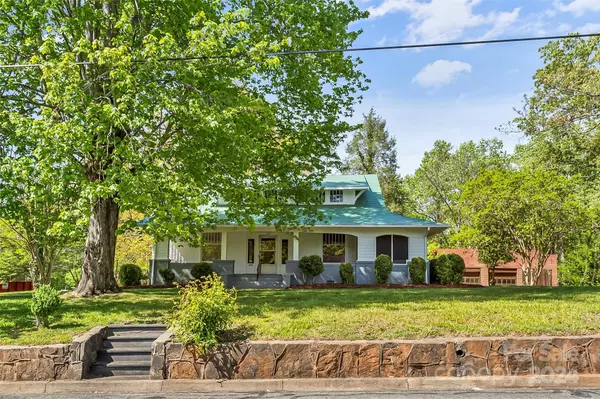
UPDATED:
10/31/2024 12:17 AM
Key Details
Property Type Single Family Home
Sub Type Single Family Residence
Listing Status Active Under Contract
Purchase Type For Sale
Square Footage 2,518 sqft
Price per Sqft $176
MLS Listing ID 4133531
Bedrooms 5
Full Baths 2
Abv Grd Liv Area 2,518
Year Built 1920
Lot Size 2.257 Acres
Acres 2.257
Property Description
Location
State NC
County Burke
Zoning Morgantn
Rooms
Basement Unfinished
Main Level Bedrooms 1
Main Level Family Room
Main Level Living Room
Main Level Dining Room
Main Level Kitchen
Main Level Bedroom(s)
Main Level Bathroom-Full
Upper Level Bedroom(s)
Upper Level Bedroom(s)
Upper Level Bedroom(s)
Upper Level Bedroom(s)
Upper Level Bathroom-Full
Upper Level Den
Interior
Interior Features Entrance Foyer
Heating Forced Air, Heat Pump, Natural Gas
Cooling Central Air, Heat Pump
Flooring Tile, Wood
Fireplaces Type Family Room, Living Room, Other - See Remarks
Fireplace true
Appliance Dishwasher, Electric Range
Exterior
Utilities Available Cable Available, Gas
Roof Type Metal
Parking Type Driveway
Garage false
Building
Lot Description Level, Wooded
Dwelling Type Site Built
Foundation Basement, Crawl Space
Sewer Public Sewer
Water City
Level or Stories One and One Half
Structure Type Wood
New Construction false
Schools
Elementary Schools Mountain View
Middle Schools Walter Johnson
High Schools Freedom
Others
Senior Community false
Special Listing Condition None
GET MORE INFORMATION




