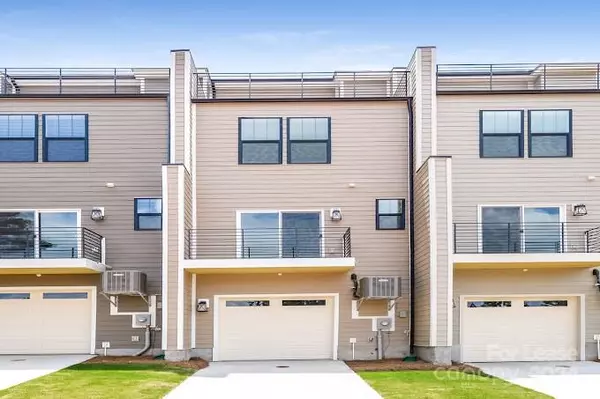
UPDATED:
10/22/2024 10:31 PM
Key Details
Property Type Townhouse
Sub Type Townhouse
Listing Status Active
Purchase Type For Rent
Square Footage 1,560 sqft
MLS Listing ID 4134614
Style Other
Bedrooms 2
Full Baths 3
Half Baths 1
Abv Grd Liv Area 1,560
Year Built 2022
Property Description
Location
State NC
County Mecklenburg
Building/Complex Name LoSo Walk
Rooms
Main Level Bathroom-Half
Main Level Dining Area
Main Level Family Room
Main Level Kitchen
Lower Level Sitting
Lower Level 2nd Primary
Upper Level Bathroom-Full
Upper Level Bedroom(s)
Upper Level Primary Bedroom
Upper Level Loft
Interior
Interior Features Cable Prewire, Kitchen Island, Pantry, Walk-In Closet(s), Other - See Remarks
Cooling Ceiling Fan(s), Central Air
Flooring Carpet, Tile, Wood
Furnishings Unfurnished
Appliance Dishwasher, Disposal, Dryer, Electric Cooktop, Electric Range, Electric Water Heater, Exhaust Fan, Gas Cooktop, Oven, Refrigerator, Washer
Exterior
Garage Spaces 1.0
Community Features Dog Park, Sidewalks, Street Lights, Other
Waterfront Description None
Roof Type Shingle
Parking Type Attached Garage, On Street
Garage true
Building
Lot Description Paved
Foundation Slab
Sewer Public Sewer
Water City
Architectural Style Other
Level or Stories Three
Schools
Elementary Schools Dilworth
Middle Schools Sedgefield
High Schools Myers Park
Others
Senior Community false
GET MORE INFORMATION




