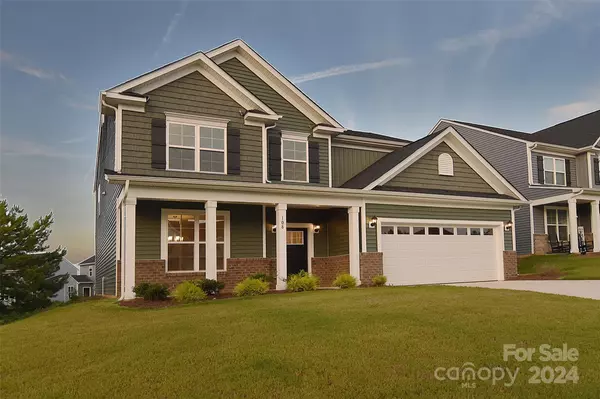
UPDATED:
10/21/2024 11:06 PM
Key Details
Property Type Single Family Home
Sub Type Single Family Residence
Listing Status Active
Purchase Type For Sale
Square Footage 2,584 sqft
Price per Sqft $160
Subdivision Larkin
MLS Listing ID 4133084
Style Traditional
Bedrooms 4
Full Baths 2
Half Baths 1
HOA Fees $400/ann
HOA Y/N 1
Abv Grd Liv Area 2,584
Year Built 2023
Lot Size 9,147 Sqft
Acres 0.21
Property Description
Sample rates:
2-1 Buy Down:4.625% (APR 6.710% VA) (APR 7.432% FHA)
1-0 Buydown: 5.265% (APR: 6.710%/VA) (APR: 7.432%/FHA) ALL Closing Costs paid by Seller & Lender for 1-0 buy down ONLY. 30 Year Buydown: 5.563% (APR: 5.649% VA) (APR 6.35 FHA)
This 4br 2 and 1/2 bath home features a a kitchen fit for a chef and boasts quartz countertops, loads of cabinets and large pantry. Solid surface flooring takes you through the open air kitchen and common areas. The formal dining room is set towards the front of the home and could also be used as an office. Upstairs we have a large Primary Suite with a stand alone shower, garden tub, dual vanities and large walk-in closet. 3 additional large bedrooms with oversized closet and a second floor laundry. Large mudroom is conveniently set right off the garage! Golf membership separate for The 500 Club.
Location
State NC
County Iredell
Zoning R8MF
Rooms
Main Level Bathroom-Half
Main Level Living Room
Main Level Dining Area
Main Level Kitchen
Upper Level Primary Bedroom
Upper Level Bedroom(s)
Upper Level Bathroom-Full
Upper Level Laundry
Interior
Interior Features Breakfast Bar, Cable Prewire, Kitchen Island, Open Floorplan, Walk-In Closet(s)
Heating Central
Cooling Ceiling Fan(s), Central Air
Flooring Carpet, Laminate, Tile
Fireplace false
Appliance Dishwasher, Disposal, Electric Oven, Electric Range
Exterior
Garage Spaces 2.0
Roof Type Shingle
Garage true
Building
Dwelling Type Site Built
Foundation Slab
Sewer County Sewer
Water County Water
Architectural Style Traditional
Level or Stories Two
Structure Type Vinyl
New Construction false
Schools
Elementary Schools Troutman
Middle Schools Troutman
High Schools Unspecified
Others
HOA Name William Douglas Mangmt
Senior Community false
Acceptable Financing Cash, Conventional, FHA, VA Loan
Listing Terms Cash, Conventional, FHA, VA Loan
Special Listing Condition None
GET MORE INFORMATION




