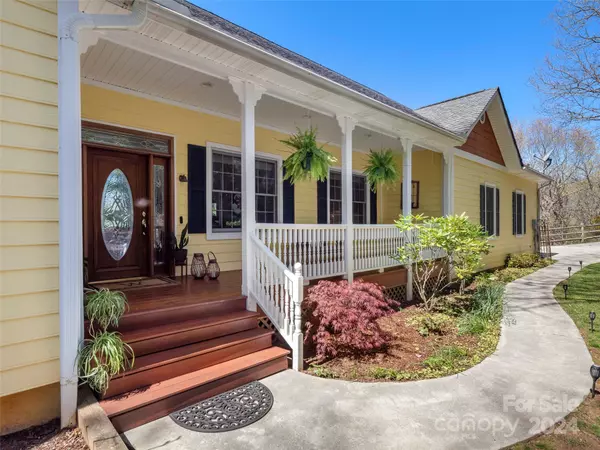
UPDATED:
10/12/2024 10:32 PM
Key Details
Property Type Single Family Home
Sub Type Single Family Residence
Listing Status Active Under Contract
Purchase Type For Sale
Square Footage 3,366 sqft
Price per Sqft $236
Subdivision High Vista Country C
MLS Listing ID 4147222
Style Contemporary,Traditional
Bedrooms 4
Full Baths 3
HOA Fees $1,000/ann
HOA Y/N 1
Abv Grd Liv Area 2,180
Year Built 2002
Lot Size 0.810 Acres
Acres 0.81
Property Description
Location
State NC
County Henderson
Zoning MR-MU
Rooms
Basement Exterior Entry, Interior Entry, Partially Finished, Storage Space
Main Level Bedrooms 3
Main Level Primary Bedroom
Main Level Bedroom(s)
Main Level Bedroom(s)
Main Level Bathroom-Full
Main Level Living Room
Main Level Bathroom-Full
Basement Level Bedroom(s)
Basement Level Bathroom-Full
Basement Level Family Room
Interior
Interior Features Breakfast Bar, Garden Tub, Open Floorplan, Walk-In Pantry
Heating Heat Pump
Cooling Attic Fan, Ceiling Fan(s), Heat Pump
Flooring Carpet, Tile, Wood
Fireplaces Type Living Room, Wood Burning Stove
Fireplace true
Appliance Dishwasher, Dryer, Electric Oven, Electric Range, Microwave, Refrigerator, Washer
Exterior
Exterior Feature Fire Pit
Garage Spaces 2.0
Fence Fenced
Community Features Gated, Golf
Utilities Available Cable Available, Electricity Connected
View Mountain(s), Winter
Roof Type Shingle
Parking Type Driveway, Attached Garage
Garage true
Building
Lot Description Private, Sloped, Wooded
Dwelling Type Site Built
Foundation Permanent
Sewer Septic Installed
Water County Water
Architectural Style Contemporary, Traditional
Level or Stories One
Structure Type Fiber Cement
New Construction false
Schools
Elementary Schools Glen Marlow
Middle Schools Rugby
High Schools West Henderson
Others
HOA Name First Service Residential
Senior Community false
Restrictions No Representation
Acceptable Financing Cash, Conventional
Listing Terms Cash, Conventional
Special Listing Condition None
GET MORE INFORMATION




