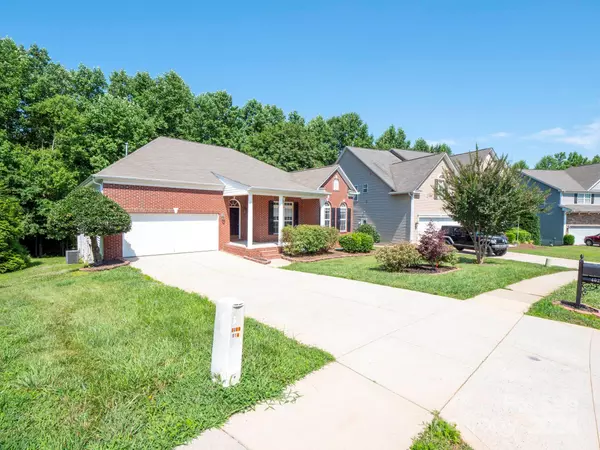
UPDATED:
08/03/2024 08:06 PM
Key Details
Property Type Single Family Home
Sub Type Single Family Residence
Listing Status Active
Purchase Type For Sale
Square Footage 2,371 sqft
Price per Sqft $189
Subdivision Brandon Oaks
MLS Listing ID 4151103
Style Transitional
Bedrooms 3
Full Baths 2
Construction Status Completed
HOA Fees $567/ann
HOA Y/N 1
Abv Grd Liv Area 2,371
Year Built 2007
Lot Size 0.290 Acres
Acres 0.29
Lot Dimensions 147 X 30 X #0 X 161 X 107
Property Description
Location
State NC
County Union
Zoning AQ0
Rooms
Main Level Bedrooms 3
Interior
Interior Features Breakfast Bar, Garden Tub, Open Floorplan, Pantry, Split Bedroom, Walk-In Closet(s)
Heating Floor Furnace
Cooling Central Air
Flooring Carpet, Tile, Vinyl, Wood
Fireplaces Type Living Room
Fireplace true
Appliance Dishwasher, Electric Range, Microwave
Exterior
Garage Spaces 2.0
Community Features Cabana, Game Court, Outdoor Pool, Picnic Area, Playground, Pond, Recreation Area, Sidewalks, Tennis Court(s), Walking Trails
Utilities Available Cable Available
Roof Type Fiberglass
Parking Type Attached Garage
Garage true
Building
Lot Description Cul-De-Sac, Wooded
Dwelling Type Site Built
Foundation Crawl Space
Sewer Public Sewer
Water City
Architectural Style Transitional
Level or Stories One
Structure Type Brick Partial,Vinyl
New Construction false
Construction Status Completed
Schools
Elementary Schools Shiloh
Middle Schools Sun Valley
High Schools Sun Valley
Others
HOA Name Cusick Management
Senior Community false
Restrictions Architectural Review,Subdivision
Acceptable Financing Cash, Conventional, FHA, VA Loan
Listing Terms Cash, Conventional, FHA, VA Loan
Special Listing Condition None
GET MORE INFORMATION




