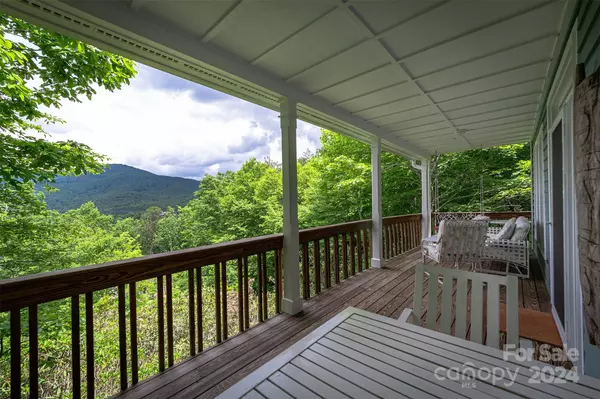
UPDATED:
10/28/2024 06:36 PM
Key Details
Property Type Single Family Home
Sub Type Single Family Residence
Listing Status Active
Purchase Type For Sale
Square Footage 4,195 sqft
Price per Sqft $218
Subdivision Spring Hill
MLS Listing ID 4155370
Bedrooms 4
Full Baths 3
Half Baths 1
Abv Grd Liv Area 3,141
Year Built 1993
Lot Size 0.820 Acres
Acres 0.82
Property Description
Location
State NC
County Buncombe
Zoning Res
Rooms
Basement Basement Garage Door, Partially Finished, Storage Space, Walk-Out Access, Walk-Up Access
Main Level Bedrooms 1
Main Level Bedroom(s)
Main Level Family Room
Upper Level Primary Bedroom
Main Level Bathroom-Half
Main Level Bathroom-Full
Main Level Kitchen
Main Level Living Room
Main Level Dining Room
Upper Level Bedroom(s)
Upper Level Bedroom(s)
Basement Level Library
Upper Level Bathroom-Full
Basement Level Utility Room
Basement Level Recreation Room
Interior
Interior Features Built-in Features, Kitchen Island, Pantry, Storage, Walk-In Closet(s)
Heating Central, Forced Air, Propane, Other - See Remarks
Cooling Ceiling Fan(s), Central Air
Flooring Carpet, Tile, Wood
Fireplaces Type Living Room, Propane
Fireplace true
Appliance Dishwasher, Dryer, Gas Oven, Gas Range, Microwave, Refrigerator, Washer
Exterior
Garage Spaces 2.0
Fence Fenced, Partial
Community Features Golf
Utilities Available Cable Available, Electricity Connected, Phone Connected, Propane, Underground Power Lines
View Long Range, Mountain(s), Year Round
Roof Type Shingle
Parking Type Driveway, Attached Garage
Garage true
Building
Lot Description Private, Sloped, Wooded, Views
Dwelling Type Site Built
Foundation Basement
Sewer Public Sewer
Water Well
Level or Stories Two
Structure Type Wood
New Construction false
Schools
Elementary Schools Unspecified
Middle Schools Unspecified
High Schools Unspecified
Others
Senior Community false
Special Listing Condition None
GET MORE INFORMATION




