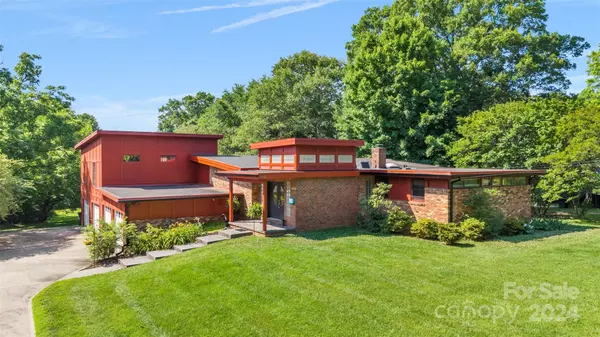UPDATED:
12/23/2024 12:50 PM
Key Details
Property Type Single Family Home
Sub Type Single Family Residence
Listing Status Active
Purchase Type For Sale
Square Footage 3,384 sqft
Price per Sqft $184
Subdivision Historic District
MLS Listing ID 4156383
Style Modern
Bedrooms 3
Full Baths 2
Half Baths 1
Abv Grd Liv Area 2,441
Year Built 1952
Lot Size 1.260 Acres
Acres 1.26
Property Description
Location
State NC
County Iredell
Zoning R5MF HD
Rooms
Basement Daylight, Exterior Entry, Interior Entry, Storage Space, Sump Pump, Walk-Out Access
Main Level Bedrooms 1
Main Level Great Room
Main Level Dining Room
Main Level Kitchen
Main Level Primary Bedroom
Main Level Bathroom-Full
Main Level Flex Space
Upper Level Bonus Room
Basement Level Bathroom-Full
Basement Level Bedroom(s)
Basement Level Bedroom(s)
Basement Level Den
Basement Level Laundry
Main Level Bathroom-Half
Interior
Interior Features Breakfast Bar, Built-in Features, Entrance Foyer, Storage, Walk-In Closet(s)
Heating Ductless, Forced Air, Natural Gas
Cooling Central Air, Ductless
Flooring Carpet, Tile, Wood
Fireplaces Type Gas Log, Great Room, Other - See Remarks
Fireplace true
Appliance Dishwasher, Disposal, Gas Range, Microwave, Plumbed For Ice Maker
Exterior
Garage Spaces 4.0
Utilities Available Cable Connected, Electricity Connected, Gas
Roof Type Flat,Rubber
Garage true
Building
Lot Description Level, Private, Wooded
Dwelling Type Site Built
Foundation Basement
Sewer Public Sewer
Water City
Architectural Style Modern
Level or Stories 1 Story/F.R.O.G.
Structure Type Brick Partial,Wood
New Construction false
Schools
Elementary Schools Third Creek
Middle Schools Third Creek
High Schools Statesville
Others
Senior Community false
Restrictions Historical
Acceptable Financing Cash, Conventional, FHA, VA Loan
Listing Terms Cash, Conventional, FHA, VA Loan
Special Listing Condition None



