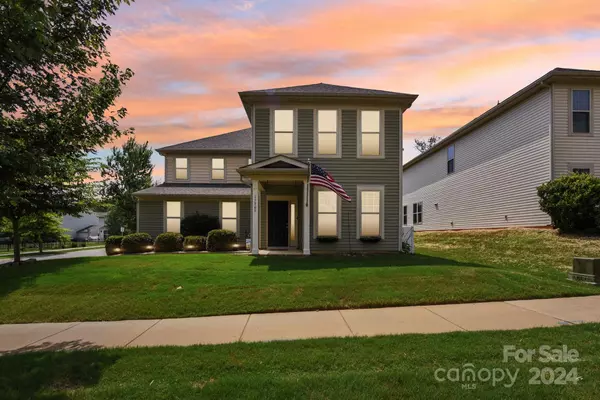
UPDATED:
11/02/2024 05:06 PM
Key Details
Property Type Single Family Home
Sub Type Single Family Residence
Listing Status Active
Purchase Type For Sale
Square Footage 2,801 sqft
Price per Sqft $189
Subdivision Centennial
MLS Listing ID 4161710
Style Colonial,Traditional
Bedrooms 4
Full Baths 2
Half Baths 1
HOA Fees $764/ann
HOA Y/N 1
Abv Grd Liv Area 2,801
Year Built 2014
Lot Size 7,840 Sqft
Acres 0.18
Property Description
Location
State NC
County Mecklenburg
Building/Complex Name Centennial
Zoning R
Rooms
Main Level Bathroom-Half
Upper Level Bathroom-Full
Main Level Laundry
Upper Level Primary Bedroom
Interior
Heating Forced Air, Zoned
Cooling Ceiling Fan(s), Central Air, Zoned
Fireplace false
Appliance Dishwasher, Gas Cooktop, Gas Oven, Gas Range
Exterior
Garage Spaces 2.0
Fence Back Yard
Community Features Clubhouse, Playground
Roof Type Shingle
Garage true
Building
Dwelling Type Site Built
Foundation Slab
Sewer Public Sewer
Water City
Architectural Style Colonial, Traditional
Level or Stories Two
Structure Type Vinyl
New Construction false
Schools
Elementary Schools Blythe
Middle Schools J.M. Alexander
High Schools North Mecklenburg
Others
HOA Name Cedar Management
Senior Community false
Acceptable Financing Cash, Conventional, FHA, VA Loan
Listing Terms Cash, Conventional, FHA, VA Loan
Special Listing Condition None
GET MORE INFORMATION




