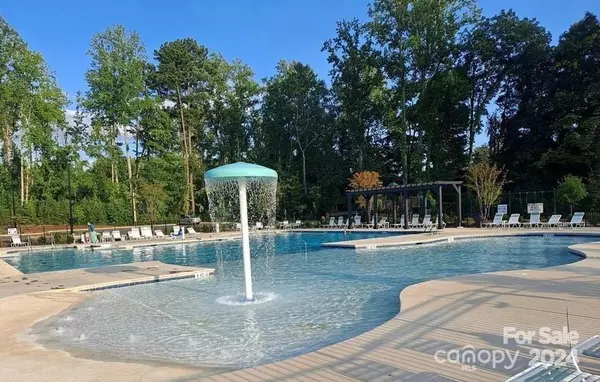
UPDATED:
09/12/2024 12:27 PM
Key Details
Property Type Townhouse
Sub Type Townhouse
Listing Status Active
Purchase Type For Sale
Square Footage 1,713 sqft
Price per Sqft $202
Subdivision The Village At Ivy Ridge
MLS Listing ID 4164922
Bedrooms 3
Full Baths 2
Half Baths 1
Construction Status Completed
HOA Fees $750/ann
HOA Y/N 1
Abv Grd Liv Area 1,713
Year Built 2020
Property Description
Location
State SC
County York
Zoning R1
Interior
Interior Features Attic Stairs Pulldown, Kitchen Island, Open Floorplan, Pantry, Walk-In Closet(s), Walk-In Pantry
Heating Electric, Heat Pump
Cooling Ceiling Fan(s), Central Air, Electric
Flooring Carpet, Tile, Vinyl
Fireplace false
Appliance Dishwasher, Disposal, Gas Range, Microwave, Oven
Exterior
Exterior Feature Lawn Maintenance
Garage Spaces 1.0
Community Features Clubhouse, Fitness Center, Picnic Area, Playground, Sidewalks, Street Lights
Utilities Available Gas
Garage true
Building
Dwelling Type Site Built
Foundation Slab
Builder Name Dr.Horton
Sewer Public Sewer
Water City
Level or Stories Two
Structure Type Brick Full,Fiber Cement
New Construction false
Construction Status Completed
Schools
Elementary Schools Unspecified
Middle Schools Unspecified
High Schools Unspecified
Others
HOA Name Cusick
Senior Community false
Restrictions Architectural Review
Acceptable Financing Cash, Conventional, FHA, VA Loan
Listing Terms Cash, Conventional, FHA, VA Loan
Special Listing Condition None
GET MORE INFORMATION




