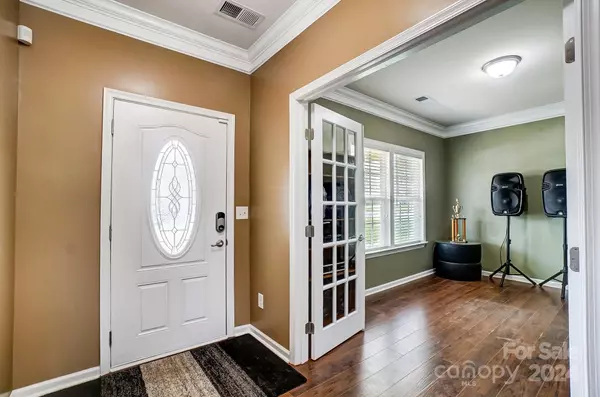
UPDATED:
10/19/2024 07:06 PM
Key Details
Property Type Single Family Home
Sub Type Single Family Residence
Listing Status Active
Purchase Type For Sale
Square Footage 3,098 sqft
Price per Sqft $145
Subdivision Curtis Pond
MLS Listing ID 4168445
Style Transitional
Bedrooms 5
Full Baths 2
Half Baths 1
HOA Fees $500/ann
HOA Y/N 1
Abv Grd Liv Area 3,098
Year Built 2013
Lot Size 8,276 Sqft
Acres 0.19
Lot Dimensions 54x15x15x19x80x59x115
Property Description
Location
State NC
County Iredell
Zoning RG
Rooms
Upper Level, 12' 0" X 11' 6" Bedroom(s)
Upper Level, 12' 0" X 13' 4" Bedroom(s)
Upper Level, 23' 4" X 15' 6" Primary Bedroom
Upper Level, 14' 9" X 9' 1" Bedroom(s)
Upper Level, 11' 9" X 13' 4" Bedroom(s)
Upper Level, 10' 4" X 5' 5" Bathroom-Full
Upper Level, 9' 5" X 9' 9" Bathroom-Full
Upper Level Laundry
Main Level, 13' 8" X 11' 0" Dining Room
Main Level, 10' 6" X 4' 10" Living Room
Main Level, 9' 11" X 14' 4" Kitchen
Main Level, 11' 4" X 10' 4" Play Room
Main Level, 19' 7" X 15' 5" Family Room
Main Level, 13' 8" X 10' 2" Living Room
Main Level, 9' 9" X 15' 5" Dining Area
Interior
Interior Features Attic Stairs Pulldown, Cable Prewire, Garden Tub, Open Floorplan, Pantry, Storage, Walk-In Closet(s)
Heating Forced Air, Natural Gas
Cooling Central Air
Flooring Carpet, Vinyl, Wood
Fireplace false
Appliance Dishwasher, Disposal, Gas Range, Gas Water Heater, Plumbed For Ice Maker, Tankless Water Heater
Exterior
Garage Spaces 2.0
Fence Back Yard, Fenced, Wood
Community Features Clubhouse, Picnic Area, Playground, Pond, Sidewalks, Street Lights
Utilities Available Cable Available, Cable Connected, Gas, Underground Power Lines, Underground Utilities, Wired Internet Available
Roof Type Composition
Parking Type Driveway, Attached Garage, Garage Door Opener, Garage Faces Front
Garage true
Building
Lot Description Corner Lot
Dwelling Type Site Built
Foundation Slab
Sewer Public Sewer
Water City
Architectural Style Transitional
Level or Stories Two
Structure Type Vinyl
New Construction false
Schools
Elementary Schools Unspecified
Middle Schools Unspecified
High Schools Unspecified
Others
HOA Name PMI
Senior Community false
Acceptable Financing Cash, Conventional, FHA, VA Loan
Listing Terms Cash, Conventional, FHA, VA Loan
Special Listing Condition None
GET MORE INFORMATION




