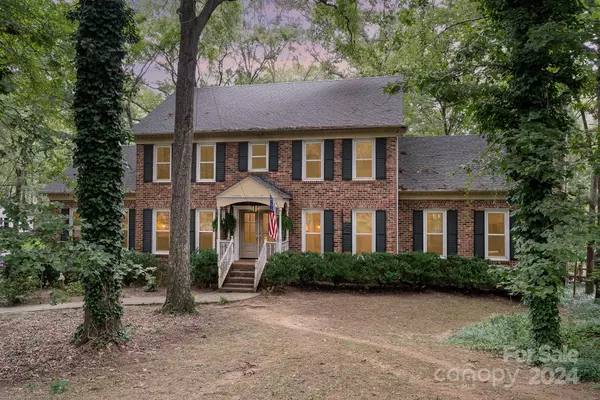
UPDATED:
09/29/2024 01:40 AM
Key Details
Property Type Single Family Home
Sub Type Single Family Residence
Listing Status Active Under Contract
Purchase Type For Sale
Square Footage 3,836 sqft
Price per Sqft $271
Subdivision Montibello
MLS Listing ID 4168442
Bedrooms 5
Full Baths 3
Half Baths 2
Abv Grd Liv Area 3,157
Year Built 1978
Lot Size 0.540 Acres
Acres 0.54
Property Description
Location
State NC
County Mecklenburg
Zoning N1-A
Rooms
Basement Interior Entry, Walk-Out Access
Main Level Bedrooms 1
Main Level Primary Bedroom
Main Level Family Room
Main Level Dining Room
Main Level Bathroom-Full
Main Level Kitchen
Main Level Living Room
Main Level Office
Main Level Bathroom-Full
Upper Level Bedroom(s)
Main Level Laundry
Upper Level Bedroom(s)
Upper Level Bedroom(s)
Upper Level Bathroom-Full
Upper Level Bedroom(s)
Upper Level Bathroom-Full
Basement Level Bathroom-Half
Basement Level Bed/Bonus
Interior
Interior Features Attic Walk In, Breakfast Bar, Pantry, Walk-In Closet(s)
Heating Electric
Cooling Electric
Fireplace true
Appliance Double Oven, Electric Cooktop, Oven
Exterior
Garage Spaces 2.0
Parking Type Basement, Driveway, Attached Garage, Parking Space(s)
Garage true
Building
Dwelling Type Site Built
Foundation None
Sewer Public Sewer
Water City
Level or Stories Two
Structure Type Brick Full
New Construction false
Schools
Elementary Schools Beverly Woods
Middle Schools Carmel
High Schools South Mecklenburg
Others
Senior Community false
Acceptable Financing Cash, Conventional
Listing Terms Cash, Conventional
Special Listing Condition None
GET MORE INFORMATION




