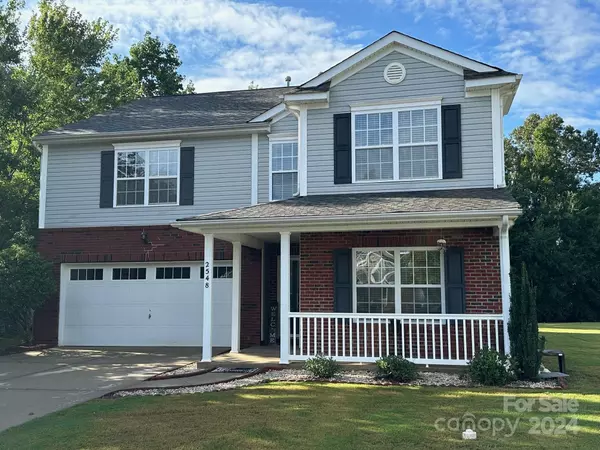UPDATED:
01/05/2025 01:18 AM
Key Details
Property Type Single Family Home
Sub Type Single Family Residence
Listing Status Active
Purchase Type For Sale
Square Footage 2,774 sqft
Price per Sqft $135
Subdivision Willow Creek
MLS Listing ID 4178136
Bedrooms 4
Full Baths 2
Half Baths 1
HOA Fees $136/qua
HOA Y/N 1
Abv Grd Liv Area 2,774
Year Built 2006
Lot Size 10,454 Sqft
Acres 0.24
Property Description
Location
State NC
County Gaston
Zoning R2
Rooms
Main Level Kitchen
Main Level Living Room
Main Level Dining Area
Main Level Flex Space
Upper Level Primary Bedroom
Upper Level Bedroom(s)
Upper Level Bathroom-Full
Main Level Bathroom-Half
Upper Level Flex Space
Interior
Interior Features Attic Stairs Pulldown, Walk-In Closet(s)
Heating Natural Gas
Cooling Central Air
Flooring Carpet, Vinyl
Fireplaces Type Gas Log, Great Room
Fireplace true
Appliance Dishwasher, Disposal, Dryer, Electric Oven, Electric Range, Gas Water Heater, Microwave, Refrigerator
Exterior
Garage Spaces 2.0
Community Features Clubhouse, Playground, Walking Trails
Garage true
Building
Lot Description Cul-De-Sac
Dwelling Type Site Built
Foundation Slab
Sewer Public Sewer
Water City
Level or Stories Two
Structure Type Brick Partial,Vinyl
New Construction false
Schools
Elementary Schools Sherwood
Middle Schools Grier
High Schools Ashbrook
Others
HOA Name Cedar Management Group
Senior Community false
Acceptable Financing Cash, Conventional
Listing Terms Cash, Conventional
Special Listing Condition None



