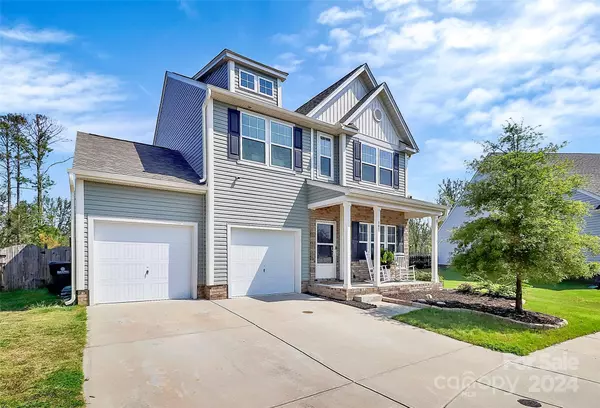UPDATED:
01/22/2025 02:24 PM
Key Details
Property Type Single Family Home
Sub Type Single Family Residence
Listing Status Active Under Contract
Purchase Type For Sale
Square Footage 1,723 sqft
Price per Sqft $202
Subdivision Roddey Park
MLS Listing ID 4178844
Bedrooms 3
Full Baths 2
Half Baths 1
HOA Fees $460/ann
HOA Y/N 1
Abv Grd Liv Area 1,723
Year Built 2019
Lot Size 8,276 Sqft
Acres 0.19
Property Sub-Type Single Family Residence
Property Description
Location
State SC
County York
Zoning PUD
Rooms
Upper Level, 11' 5" X 15' 5" Primary Bedroom
Upper Level, 13' 0" X 9' 11" Bedroom(s)
Upper Level, 11' 6" X 9' 10" Bedroom(s)
Main Level, 15' 8" X 14' 3" Living Room
Main Level, 15' 8" X 11' 3" Kitchen
Main Level, 10' 6" X 9' 0" Dining Room
Interior
Interior Features Kitchen Island, Open Floorplan, Walk-In Closet(s)
Heating Heat Pump
Cooling Central Air
Flooring Vinyl
Fireplace false
Appliance Dishwasher, Disposal, Dryer, Electric Cooktop, Electric Oven, Microwave, Refrigerator, Washer, Washer/Dryer
Laundry Laundry Room, Upper Level
Exterior
Exterior Feature Fire Pit
Garage Spaces 2.0
Fence Back Yard, Fenced, Wood
Community Features Playground, Street Lights
Roof Type Shingle
Street Surface Concrete,Paved
Porch Covered, Front Porch, Patio
Garage true
Building
Lot Description Cul-De-Sac
Dwelling Type Site Built
Foundation Slab
Sewer Public Sewer
Water City
Level or Stories Two
Structure Type Vinyl
New Construction false
Schools
Elementary Schools Oakdale
Middle Schools Saluda Trail
High Schools South Pointe (Sc)
Others
Senior Community false
Acceptable Financing Cash, Conventional, FHA, VA Loan
Listing Terms Cash, Conventional, FHA, VA Loan
Special Listing Condition None



