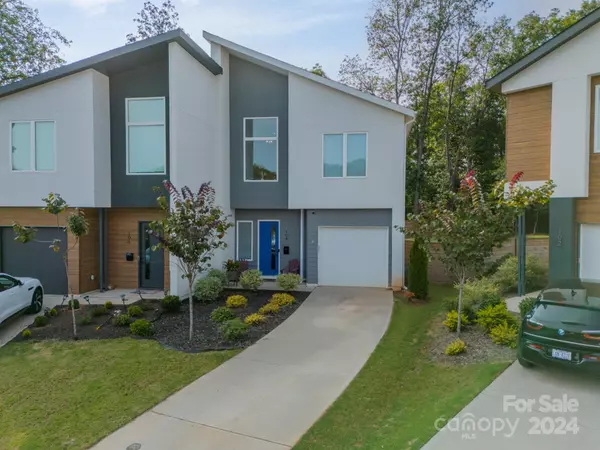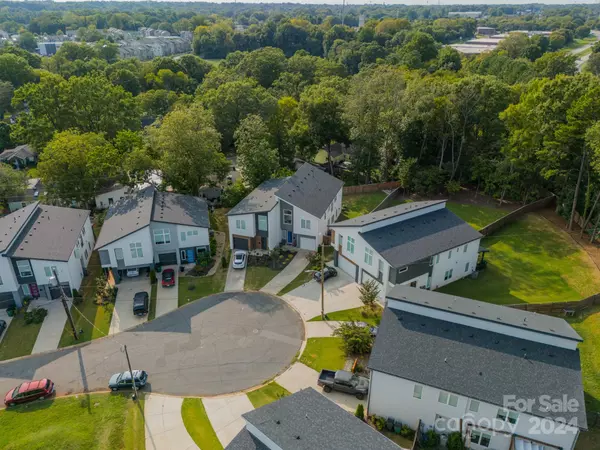
OPEN HOUSE
Sat Nov 23, 2:00pm - 4:00pm
UPDATED:
11/21/2024 01:35 AM
Key Details
Property Type Townhouse
Sub Type Townhouse
Listing Status Active
Purchase Type For Sale
Square Footage 2,558 sqft
Price per Sqft $265
Subdivision Smallwood
MLS Listing ID 4181132
Style Modern
Bedrooms 3
Full Baths 2
Half Baths 1
Abv Grd Liv Area 2,558
Year Built 2022
Lot Size 5,575 Sqft
Acres 0.128
Property Description
Location
State NC
County Mecklenburg
Zoning N1-D
Interior
Heating ENERGY STAR Qualified Equipment
Cooling Ceiling Fan(s), Central Air
Flooring Laminate
Fireplaces Type Family Room
Fireplace true
Appliance Dishwasher, Disposal, Dryer, Electric Oven, Electric Range, Microwave, Oven, Refrigerator, Washer/Dryer
Exterior
Garage Spaces 1.0
Fence Back Yard, Fenced
Roof Type Shingle
Garage true
Building
Dwelling Type Site Built
Foundation Slab
Sewer Public Sewer
Water City
Architectural Style Modern
Level or Stories Two
Structure Type Fiber Cement,Hard Stucco
New Construction false
Schools
Elementary Schools Unspecified
Middle Schools Unspecified
High Schools Unspecified
Others
Senior Community false
Acceptable Financing Cash, Conventional, FHA, VA Loan
Listing Terms Cash, Conventional, FHA, VA Loan
Special Listing Condition None
GET MORE INFORMATION




