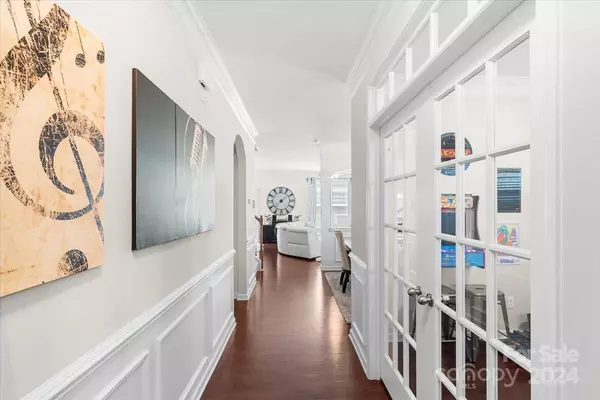
OPEN HOUSE
Sat Nov 23, 2:00pm - 4:00pm
UPDATED:
11/15/2024 06:34 PM
Key Details
Property Type Single Family Home
Sub Type Single Family Residence
Listing Status Active
Purchase Type For Sale
Square Footage 2,637 sqft
Price per Sqft $189
Subdivision Steele Creek
MLS Listing ID 4183889
Bedrooms 4
Full Baths 2
Half Baths 1
Abv Grd Liv Area 2,637
Year Built 2016
Lot Size 0.360 Acres
Acres 0.36
Property Description
Location
State NC
County Mecklenburg
Zoning ML-1
Rooms
Main Level Kitchen
Main Level Living Room
Main Level Dining Room
Main Level Bathroom-Half
Upper Level Primary Bedroom
Upper Level Bedroom(s)
Main Level Office
Upper Level Laundry
Upper Level Bathroom-Full
Main Level Breakfast
Upper Level Loft
Interior
Heating Heat Pump
Cooling Ceiling Fan(s), Central Air
Flooring Carpet, Tile, Vinyl
Fireplace false
Appliance Dishwasher, Disposal, Exhaust Fan, Gas Range, Gas Water Heater, Microwave, Refrigerator
Exterior
Garage Spaces 2.0
Garage true
Building
Dwelling Type Site Built
Foundation Slab
Sewer Public Sewer
Water City
Level or Stories Two
Structure Type Brick Partial,Vinyl
New Construction false
Schools
Elementary Schools Berewick
Middle Schools Kennedy
High Schools Olympic
Others
Senior Community false
Acceptable Financing Cash, Conventional, FHA, VA Loan
Listing Terms Cash, Conventional, FHA, VA Loan
Special Listing Condition None
GET MORE INFORMATION




