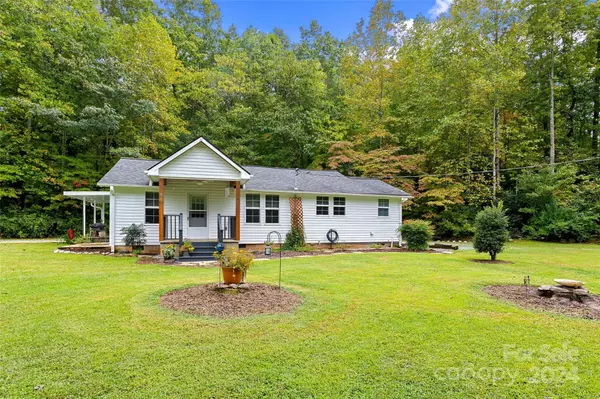
UPDATED:
10/30/2024 02:59 PM
Key Details
Property Type Single Family Home
Sub Type Single Family Residence
Listing Status Active Under Contract
Purchase Type For Sale
Square Footage 2,350 sqft
Price per Sqft $161
MLS Listing ID 4183804
Style Bungalow,Cottage
Bedrooms 5
Full Baths 2
Abv Grd Liv Area 1,314
Year Built 1960
Lot Size 1.500 Acres
Acres 1.5
Property Description
Matterport of second home: https://my.matterport.com/show/?m=YrFXLDQvbLg - Drone video: https://youtu.be/QLLLNO4ddLM
Location
State NC
County Polk
Zoning RO1
Rooms
Basement Interior Entry
Main Level Bedrooms 3
Main Level Living Room
Main Level Kitchen
Main Level Dining Area
Main Level Laundry
Main Level Primary Bedroom
Main Level Bathroom-Full
Main Level Bedroom(s)
2nd Living Quarters Level Primary Bedroom
2nd Living Quarters Level Bedroom(s)
2nd Living Quarters Level Bathroom-Full
2nd Living Quarters Level Dining Area
Main Level Bedroom(s)
2nd Living Quarters Level Kitchen
2nd Living Quarters Level Laundry
2nd Living Quarters Level Living Room
Basement Level Basement
Interior
Interior Features Attic Stairs Pulldown, Breakfast Bar, Split Bedroom
Heating Heat Pump
Cooling Attic Fan, Ceiling Fan(s), Heat Pump
Flooring Carpet, Laminate, Tile, Wood
Fireplace false
Appliance Dishwasher, Disposal, Electric Oven, Electric Range, Gas Oven, Gas Range, Microwave, Refrigerator, Washer/Dryer
Exterior
Exterior Feature Fire Pit, Storage
Garage Spaces 1.0
Utilities Available Electricity Connected
View Long Range, Mountain(s), Year Round
Roof Type Composition
Parking Type Attached Carport, Circular Driveway, Attached Garage, Garage Faces Side
Garage true
Building
Lot Description Orchard(s), Green Area, Level, Private, Sloped, Wooded, Views
Dwelling Type Site Built
Foundation Basement, Crawl Space
Sewer Septic Installed
Water Well
Architectural Style Bungalow, Cottage
Level or Stories One
Structure Type Vinyl,Wood
New Construction false
Schools
Elementary Schools Tryon
Middle Schools Polk
High Schools Polk
Others
Senior Community false
Restrictions No Restrictions
Acceptable Financing Cash, Conventional, USDA Loan
Listing Terms Cash, Conventional, USDA Loan
Special Listing Condition None
GET MORE INFORMATION




