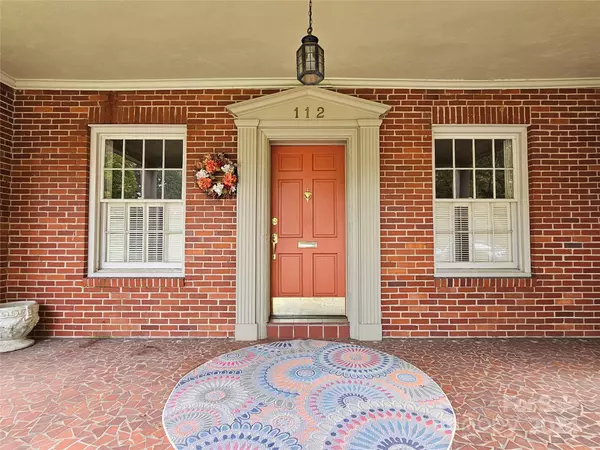
UPDATED:
10/11/2024 03:36 PM
Key Details
Property Type Single Family Home
Sub Type Single Family Residence
Listing Status Active Under Contract
Purchase Type For Sale
Square Footage 2,096 sqft
Price per Sqft $131
MLS Listing ID 4184606
Bedrooms 3
Full Baths 2
Half Baths 1
Abv Grd Liv Area 2,096
Year Built 1944
Lot Size 0.310 Acres
Acres 0.31
Property Description
Location
State NC
County Cleveland
Zoning R10
Rooms
Basement Basement Garage Door, Basement Shop, Walk-Out Access, Walk-Up Access
Main Level Bedrooms 3
Main Level Kitchen
Main Level Living Room
Main Level Primary Bedroom
Main Level Bedroom(s)
Main Level Bathroom-Full
Main Level Bedroom(s)
Main Level Dining Room
Main Level Bathroom-Full
Main Level Family Room
Basement Level Workshop
Basement Level Bathroom-Half
Main Level Laundry
Interior
Interior Features Attic Stairs Pulldown, Built-in Features, Pantry
Heating Forced Air
Cooling Ceiling Fan(s), Central Air
Flooring Tile, Wood
Fireplaces Type Family Room, Gas Log, Living Room
Fireplace true
Appliance Dishwasher, Dryer, Electric Oven, Electric Range, Oven, Refrigerator, Washer
Exterior
Garage Spaces 2.0
Fence Partial
Parking Type Basement, Driveway, Attached Garage, Garage Faces Side
Garage true
Building
Dwelling Type Site Built
Foundation Basement
Sewer Public Sewer
Water City
Level or Stories One
Structure Type Brick Full
New Construction false
Schools
Elementary Schools Elizabeth
Middle Schools Shelby
High Schools Shelby
Others
Senior Community false
Acceptable Financing Cash, Conventional
Horse Property None
Listing Terms Cash, Conventional
Special Listing Condition None
GET MORE INFORMATION




