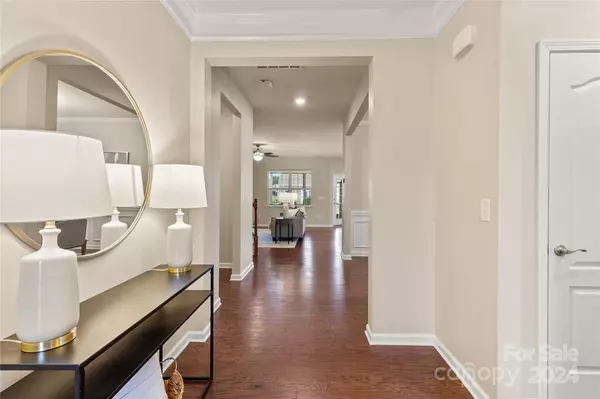
UPDATED:
10/09/2024 12:40 AM
Key Details
Property Type Single Family Home
Sub Type Single Family Residence
Listing Status Active Under Contract
Purchase Type For Sale
Square Footage 2,626 sqft
Price per Sqft $218
Subdivision Tree Tops
MLS Listing ID 4188070
Bedrooms 3
Full Baths 3
Construction Status Completed
HOA Fees $260/mo
HOA Y/N 1
Abv Grd Liv Area 2,626
Year Built 2018
Lot Size 8,537 Sqft
Acres 0.196
Property Description
Location
State SC
County Lancaster
Zoning R
Rooms
Main Level Bedrooms 2
Interior
Interior Features Attic Walk In
Heating Central, Forced Air
Cooling Central Air, Electric
Flooring Carpet, Tile, Wood
Fireplace false
Appliance Dishwasher, Disposal, Gas Range, Gas Water Heater, Microwave, Plumbed For Ice Maker, Self Cleaning Oven, Tankless Water Heater
Exterior
Exterior Feature Lawn Maintenance
Garage Spaces 2.0
Community Features Fifty Five and Older, Clubhouse, Dog Park, Fitness Center, Game Court, Gated, Playground, Putting Green, Sidewalks, Sport Court, Street Lights, Tennis Court(s), Walking Trails, Other
Roof Type Shingle
Parking Type Attached Garage
Garage true
Building
Lot Description Level
Dwelling Type Site Built
Foundation Slab
Builder Name Lennar
Sewer County Sewer
Water County Water
Level or Stories One and One Half
Structure Type Fiber Cement
New Construction false
Construction Status Completed
Schools
Elementary Schools Unspecified
Middle Schools Unspecified
High Schools Unspecified
Others
HOA Name CAMS
Senior Community true
Restrictions Architectural Review
Acceptable Financing Cash, Conventional, VA Loan
Listing Terms Cash, Conventional, VA Loan
Special Listing Condition Estate
GET MORE INFORMATION




