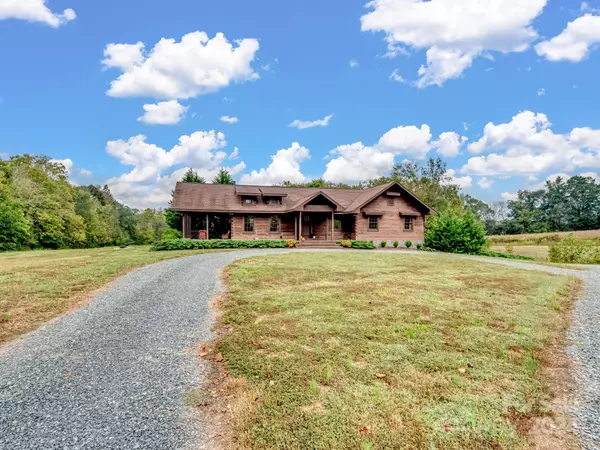
UPDATED:
11/20/2024 03:36 PM
Key Details
Property Type Single Family Home
Sub Type Single Family Residence
Listing Status Active
Purchase Type For Sale
Square Footage 2,902 sqft
Price per Sqft $275
MLS Listing ID 4188583
Style Ranch,Rustic
Bedrooms 3
Full Baths 2
Half Baths 1
Abv Grd Liv Area 1,892
Year Built 2012
Lot Size 9.000 Acres
Acres 9.0
Property Description
Location
State NC
County Cabarrus
Zoning AO
Body of Water Rocky River
Rooms
Basement Basement Garage Door, Daylight, Finished, Full, Interior Entry, Storage Space, Walk-Out Access, Walk-Up Access
Main Level Bedrooms 1
Interior
Interior Features Attic Stairs Pulldown, Kitchen Island, Open Floorplan, Pantry, Split Bedroom, Walk-In Closet(s), Walk-In Pantry
Heating Electric, Heat Pump
Cooling Central Air
Flooring Laminate, Wood
Fireplaces Type Great Room
Fireplace true
Appliance Dishwasher, Electric Range, Microwave
Exterior
Exterior Feature Fire Pit
Garage Spaces 3.0
Utilities Available Cable Available
Waterfront Description None
View Long Range
Roof Type Shingle
Garage true
Building
Lot Description Flood Plain/Bottom Land, Level, River Front
Dwelling Type Site Built
Foundation Basement
Sewer Septic Installed
Water Well
Architectural Style Ranch, Rustic
Level or Stories One
Structure Type Wood
New Construction false
Schools
Elementary Schools Bethel Cabarrus
Middle Schools C.C. Griffin
High Schools Central Cabarrus
Others
Senior Community false
Acceptable Financing Cash, Conventional, VA Loan
Listing Terms Cash, Conventional, VA Loan
Special Listing Condition None
GET MORE INFORMATION




