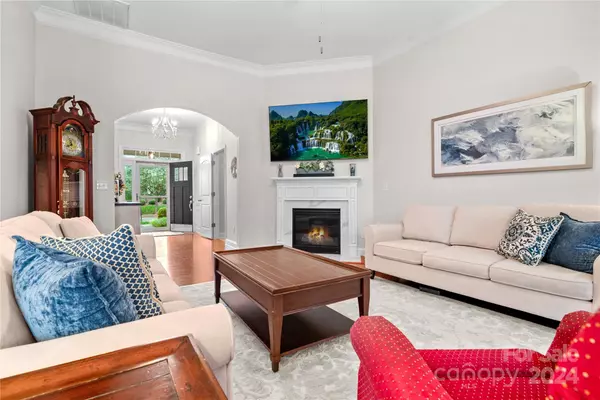UPDATED:
12/12/2024 10:35 PM
Key Details
Property Type Single Family Home
Sub Type Single Family Residence
Listing Status Pending
Purchase Type For Sale
Square Footage 1,708 sqft
Price per Sqft $245
Subdivision The Vineyards On Lake Wylie
MLS Listing ID 4187149
Style Ranch
Bedrooms 3
Full Baths 2
HOA Fees $323/mo
HOA Y/N 1
Abv Grd Liv Area 1,708
Year Built 2013
Lot Size 10,454 Sqft
Acres 0.24
Property Description
Location
State NC
County Mecklenburg
Zoning MX-2
Rooms
Main Level Bedrooms 3
Main Level Bathroom-Full
Main Level Dining Area
Main Level Great Room
Main Level Bathroom-Full
Main Level Primary Bedroom
Main Level Kitchen
Main Level Bedroom(s)
Main Level Bedroom(s)
Main Level Laundry
Interior
Interior Features Entrance Foyer, Garden Tub, Open Floorplan, Pantry, Split Bedroom, Walk-In Closet(s)
Heating Heat Pump
Cooling Central Air
Flooring Hardwood, Tile
Fireplaces Type Gas, Great Room
Fireplace true
Appliance Dishwasher, Disposal, Microwave, Oven, Refrigerator
Exterior
Exterior Feature In-Ground Irrigation
Garage Spaces 2.0
Fence Back Yard, Fenced, Full
Community Features Dog Park, Fitness Center, Lake Access, Picnic Area, Playground, RV/Boat Storage, Tennis Court(s), Walking Trails
Waterfront Description Boat Ramp,Boat Slip – Community
Roof Type Shingle
Garage true
Building
Dwelling Type Site Built
Foundation Slab
Sewer Public Sewer
Water City
Architectural Style Ranch
Level or Stories One
Structure Type Brick Partial,Hardboard Siding
New Construction false
Schools
Elementary Schools Unspecified
Middle Schools Unspecified
High Schools Unspecified
Others
HOA Name Cusick
Senior Community false
Acceptable Financing Cash, Conventional, FHA, VA Loan
Listing Terms Cash, Conventional, FHA, VA Loan
Special Listing Condition None



