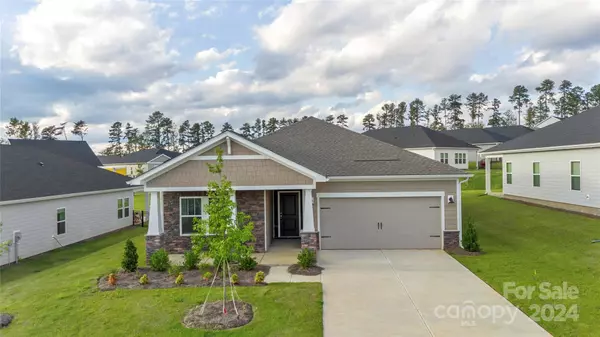UPDATED:
01/08/2025 11:54 PM
Key Details
Property Type Single Family Home
Sub Type Single Family Residence
Listing Status Active Under Contract
Purchase Type For Sale
Square Footage 1,660 sqft
Price per Sqft $267
Subdivision The Vineyards On Lake Wylie
MLS Listing ID 4187716
Style Ranch
Bedrooms 3
Full Baths 2
Construction Status Completed
HOA Fees $116/mo
HOA Y/N 1
Abv Grd Liv Area 1,660
Year Built 2024
Lot Size 0.270 Acres
Acres 0.27
Property Description
Location
State NC
County Mecklenburg
Zoning RES
Rooms
Main Level Bedrooms 3
Interior
Interior Features Attic Stairs Pulldown, Kitchen Island, Open Floorplan, Split Bedroom, Walk-In Closet(s), Walk-In Pantry
Heating Central, ENERGY STAR Qualified Equipment, Fresh Air Ventilation, Natural Gas
Cooling ENERGY STAR Qualified Equipment
Flooring Carpet, Laminate, Tile, Vinyl
Fireplace false
Appliance Dishwasher, Double Oven, Gas Cooktop, Gas Oven, Microwave
Exterior
Garage Spaces 2.0
Community Features Clubhouse, Dog Park, Fitness Center, Outdoor Pool, Picnic Area, Playground, Recreation Area, Street Lights, Tennis Court(s), Walking Trails
Waterfront Description Boat Slip (Lease/License),Covered structure,Dock
Roof Type Shingle
Garage true
Building
Dwelling Type Site Built
Foundation Slab
Builder Name Meritage Homes
Sewer Public Sewer
Water City
Architectural Style Ranch
Level or Stories One
Structure Type Fiber Cement
New Construction true
Construction Status Completed
Schools
Elementary Schools Berryhill
Middle Schools Berryhill
High Schools West Mecklenburg
Others
HOA Name Henderson Properties
Senior Community false
Restrictions Subdivision
Acceptable Financing Cash, Conventional, FHA, VA Loan
Listing Terms Cash, Conventional, FHA, VA Loan
Special Listing Condition None



