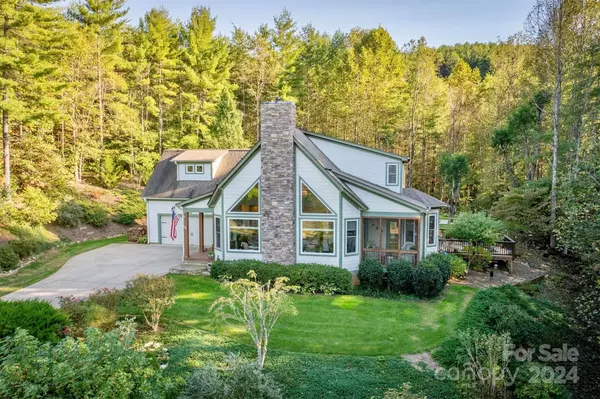
UPDATED:
10/19/2024 04:08 PM
Key Details
Property Type Single Family Home
Sub Type Single Family Residence
Listing Status Pending
Purchase Type For Sale
Square Footage 2,115 sqft
Price per Sqft $364
Subdivision The Coves Mountain River Club
MLS Listing ID 4189326
Style Cottage
Bedrooms 3
Full Baths 2
Half Baths 1
Abv Grd Liv Area 2,115
Year Built 2010
Lot Size 2.270 Acres
Acres 2.27
Property Description
Location
State NC
County Caldwell
Zoning PUD
Body of Water Johns River
Rooms
Main Level Bedrooms 1
Main Level Bathroom-Full
Main Level Great Room
Main Level Primary Bedroom
Main Level Bathroom-Half
Main Level Kitchen
Upper Level Bathroom-Full
Upper Level Bedroom(s)
Upper Level Bedroom(s)
Upper Level Loft
Upper Level Bathroom-Full
Interior
Interior Features Open Floorplan, Storage
Heating Heat Pump
Cooling Heat Pump
Flooring Wood
Fireplaces Type Great Room, Wood Burning
Fireplace true
Appliance Dishwasher, Electric Range, Microwave, Washer/Dryer
Exterior
Garage Spaces 2.0
Community Features Cabana, Clubhouse, Dog Park, Fitness Center, Game Court, Gated, Helipad, Picnic Area, Pond, Putting Green, Recreation Area, Sport Court, Walking Trails
Utilities Available Electricity Connected, Fiber Optics, Underground Utilities
Waterfront Description Paddlesport Launch Site - Community
View Mountain(s)
Roof Type Shingle
Garage true
Building
Lot Description Cleared, Cul-De-Sac, Wooded, Views
Dwelling Type Site Built
Foundation Crawl Space
Sewer Septic Installed
Water Well
Architectural Style Cottage
Level or Stories One and One Half
Structure Type Hardboard Siding
New Construction false
Schools
Elementary Schools Collettsville
Middle Schools Collettsville
High Schools West Caldwell
Others
Senior Community false
Restrictions Architectural Review,Livestock Restriction,Manufactured Home Not Allowed,Square Feet,Subdivision
Horse Property Barn, Corral(s), Equestrian Facilities, Hay Storage, Horses Allowed, Paddocks, Pasture, Riding Trail, Run in Shelter, Tack Room, Wash Rack
Special Listing Condition None
GET MORE INFORMATION




