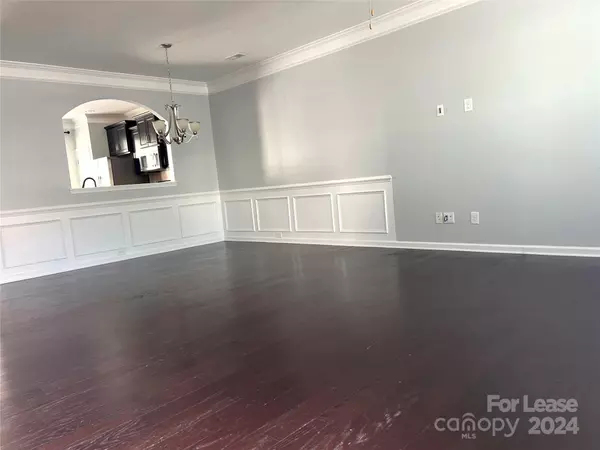
UPDATED:
10/26/2024 01:19 PM
Key Details
Property Type Townhouse
Sub Type Townhouse
Listing Status Active Under Contract
Purchase Type For Rent
Square Footage 1,537 sqft
Subdivision The Mews At Laurel Valley
MLS Listing ID 4189401
Bedrooms 2
Full Baths 2
Half Baths 1
Abv Grd Liv Area 1,537
Year Built 2013
Lot Size 871 Sqft
Acres 0.02
Property Description
Location
State NC
County Mecklenburg
Zoning N2-BANDO
Rooms
Main Level Kitchen
Main Level Bathroom-Half
Main Level Dining Room
Main Level Living Room
Main Level Laundry
Upper Level Primary Bedroom
Upper Level Bedroom(s)
Upper Level Bathroom-Full
Interior
Interior Features Attic Stairs Fixed, Open Floorplan, Pantry, Walk-In Closet(s)
Heating Central, Forced Air
Cooling Central Air
Flooring Carpet, Tile, Wood
Furnishings Unfurnished
Fireplace false
Appliance Dishwasher, Disposal, Electric Range, Electric Water Heater, Exhaust Fan, Freezer, Ice Maker, Microwave, Refrigerator
Exterior
Exterior Feature Lawn Maintenance
Community Features Dog Park, Sidewalks
Parking Type Assigned, Parking Lot, Parking Space(s)
Garage false
Building
Foundation Slab
Sewer Public Sewer
Water City
Level or Stories Two
Schools
Elementary Schools Steele Creek
Middle Schools Kennedy
High Schools Olympic
Others
Senior Community false
GET MORE INFORMATION




