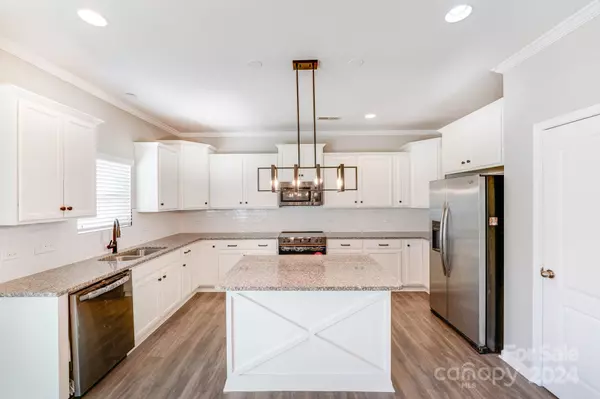
UPDATED:
10/27/2024 01:09 PM
Key Details
Property Type Single Family Home
Sub Type Single Family Residence
Listing Status Active
Purchase Type For Sale
Square Footage 3,232 sqft
Price per Sqft $185
Subdivision Creekshire Village
MLS Listing ID 4181690
Bedrooms 5
Full Baths 3
HOA Fees $148/qua
HOA Y/N 1
Abv Grd Liv Area 3,232
Year Built 2012
Lot Size 9,147 Sqft
Acres 0.21
Property Description
One of a kind, distinct upgrades akin to Creekshire Estates, this home features a modern 2024 flair. The kitchen boasts stunning white cabinets, a White Cotton Blossom staggered tile backsplash, and new black stainless steel appliances, including a stove, microwave, and dishwasher, along with a decorative bar.
The first floor showcases Hampstead Windsor Oak 10mm LVP flooring (installed 3 years ago), except for the bedroom. Highlights include an elegant formal dining room with designer walls, French doors leading to a first-floor office, and a spacious bedroom. Prancer Woodland Carpet 3yrs old, professionally cleaned, stairwell carpeting is new.
Primary bathroom features updated plumbing with Avalon-style porcelain and a stone shower floor. Agent Owned
Location
State NC
County Mecklenburg
Zoning N1-A
Rooms
Main Level Bedrooms 1
Upper Level Primary Bedroom
Upper Level Bedroom(s)
Upper Level Bedroom(s)
Main Level Bedroom(s)
Main Level Bathroom-Full
Upper Level Bathroom-Full
Main Level Bathroom-Full
Upper Level Loft
Main Level Dining Area
Main Level Kitchen
Main Level Living Room
Main Level Office
Main Level Breakfast
Upper Level Bedroom(s)
Upper Level Laundry
Interior
Interior Features Attic Stairs Pulldown
Heating Central
Cooling Central Air
Fireplaces Type Living Room
Fireplace true
Appliance Dishwasher, Disposal, Electric Range
Exterior
Garage Spaces 2.0
Parking Type Attached Garage
Garage true
Building
Dwelling Type Site Built
Foundation Slab
Builder Name MI Homes
Sewer Public Sewer
Water City
Level or Stories Two
Structure Type Vinyl
New Construction false
Schools
Elementary Schools River Gate
Middle Schools Oakridge
High Schools Palisades
Others
HOA Name CAMS
Senior Community false
Special Listing Condition None
GET MORE INFORMATION




