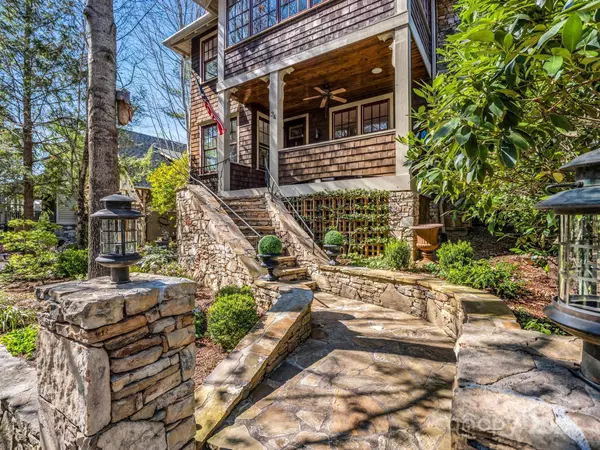
UPDATED:
10/24/2024 12:01 AM
Key Details
Property Type Single Family Home
Sub Type Single Family Residence
Listing Status Pending
Purchase Type For Sale
Square Footage 1,771 sqft
Price per Sqft $618
Subdivision Cheshire
MLS Listing ID 4189360
Style Arts and Crafts
Bedrooms 3
Full Baths 2
Half Baths 1
HOA Fees $1,150/ann
HOA Y/N 1
Abv Grd Liv Area 1,771
Year Built 2003
Lot Size 4,356 Sqft
Acres 0.1
Property Description
Location
State NC
County Buncombe
Zoning TND
Rooms
Main Level Bedrooms 1
Main Level Living Room
Main Level Kitchen
Main Level Primary Bedroom
Main Level Office
Main Level Bathroom-Full
Upper Level Bedroom(s)
Main Level Bathroom-Half
Upper Level Bedroom(s)
Upper Level Bathroom-Full
Upper Level Sunroom
Interior
Interior Features Attic Walk In, Walk-In Closet(s), Walk-In Pantry
Heating Central, Natural Gas
Cooling Central Air, Heat Pump
Flooring Tile, Wood
Fireplaces Type Gas Log, Gas Starter
Fireplace true
Appliance Dishwasher, Disposal, Dryer, Electric Oven, Electric Water Heater, Gas Range, Microwave, Refrigerator, Trash Compactor, Washer/Dryer
Exterior
Community Features Playground, Sidewalks, Street Lights, Walking Trails
Utilities Available Cable Connected, Gas, Underground Power Lines, Underground Utilities
Waterfront Description None
View Water
Roof Type Metal
Parking Type Detached Carport
Garage false
Building
Lot Description Wooded
Dwelling Type Site Built
Foundation Crawl Space
Sewer Public Sewer
Water City
Architectural Style Arts and Crafts
Level or Stories Two
Structure Type Cedar Shake,Stone,Wood
New Construction false
Schools
Elementary Schools Black Mountain
Middle Schools Charles D Owen
High Schools Charles D Owen
Others
Senior Community false
Restrictions Architectural Review,Modular Not Allowed,Subdivision
Acceptable Financing Cash, Conventional
Horse Property None
Listing Terms Cash, Conventional
Special Listing Condition None
GET MORE INFORMATION




