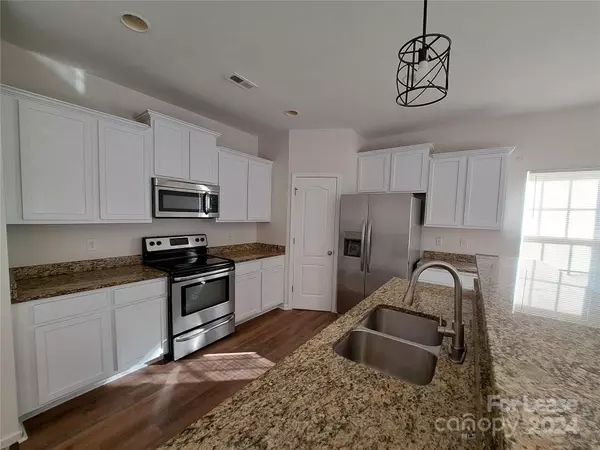
UPDATED:
11/19/2024 12:40 AM
Key Details
Property Type Single Family Home
Sub Type Single Family Residence
Listing Status Active Under Contract
Purchase Type For Rent
Square Footage 2,143 sqft
Subdivision Kendrick Farm
MLS Listing ID 4191327
Style Traditional
Bedrooms 4
Full Baths 2
Half Baths 1
Abv Grd Liv Area 2,143
Year Built 2015
Lot Size 9,583 Sqft
Acres 0.22
Property Description
Welcome to this spacious and beautifully designed 4-bedroom, 2.5-bathroom home, perfect for modern family living. The main floor boasts an open-concept layout, featuring a bright and airy kitchen that flows seamlessly into the dining area and family room—ideal for entertaining or relaxing. A convenient half-bath completes the first floor.
Upstairs, you'll find four generously sized bedrooms, including a stunning primary suite with a walk-in closet and an ensuite 4-piece bathroom, offering a perfect retreat at the end of the day. The upper level also includes a laundry closet with an electric dryer hookup for easy access, along with a full bathroom for the secondary bedrooms.
This home comes with a 2-car garage and additional driveway parking, all nestled in a quiet, private cul-de-sac. Don’t miss the opportunity to rent this incredible home!
Location
State NC
County Gaston
Zoning R2
Rooms
Main Level Dining Area
Main Level Kitchen
Main Level Bathroom-Half
Upper Level Primary Bedroom
Main Level Family Room
Upper Level Bedroom(s)
Upper Level Bedroom(s)
Upper Level Bedroom(s)
Upper Level Bathroom-Full
Upper Level Laundry
Interior
Interior Features Attic Stairs Pulldown, Pantry, Walk-In Closet(s)
Heating Zoned
Cooling Zoned
Flooring Carpet, Vinyl
Furnishings Unfurnished
Fireplace false
Appliance Dishwasher, Electric Range
Exterior
Garage Spaces 2.0
Roof Type Shingle
Garage true
Building
Lot Description Cul-De-Sac
Foundation Slab
Sewer Public Sewer
Water City
Architectural Style Traditional
Level or Stories Two
Schools
Elementary Schools Pinewood Gaston
Middle Schools Mount Holly
High Schools East Gaston
Others
Senior Community false
GET MORE INFORMATION




