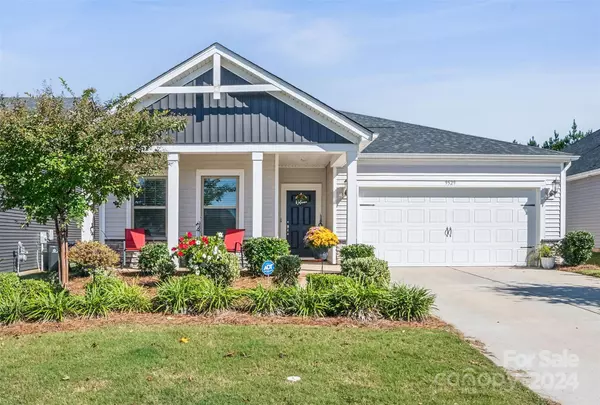
UPDATED:
10/24/2024 12:57 AM
Key Details
Property Type Single Family Home
Sub Type Single Family Residence
Listing Status Active Under Contract
Purchase Type For Sale
Square Footage 1,904 sqft
Price per Sqft $233
Subdivision Larkhaven Hills
MLS Listing ID 4192127
Style Transitional
Bedrooms 3
Full Baths 2
Construction Status Completed
HOA Fees $168/mo
HOA Y/N 1
Abv Grd Liv Area 1,904
Year Built 2020
Lot Size 7,100 Sqft
Acres 0.163
Property Description
Location
State NC
County Mecklenburg
Zoning R-5(CD)
Rooms
Main Level Bedrooms 3
Main Level Bathroom-Full
Main Level Bedroom(s)
Main Level Bathroom-Full
Main Level Primary Bedroom
Main Level Office
Main Level Bedroom(s)
Main Level Family Room
Main Level Laundry
Main Level Breakfast
Main Level Kitchen
Interior
Interior Features Attic Stairs Pulldown, Drop Zone, Kitchen Island, Open Floorplan, Walk-In Closet(s), Walk-In Pantry
Heating Central
Cooling Central Air
Flooring Carpet, Tile, Vinyl
Fireplaces Type Family Room, Gas
Fireplace true
Appliance Dishwasher, Disposal, Gas Range, Microwave, Plumbed For Ice Maker
Exterior
Garage Spaces 2.0
Fence Back Yard
Community Features Clubhouse, Playground, Sidewalks
Utilities Available Cable Available, Electricity Connected, Gas, Underground Utilities
Roof Type Shingle
Parking Type Driveway, Attached Garage, On Street
Garage true
Building
Lot Description Wooded
Dwelling Type Site Built
Foundation Slab
Builder Name Meritage
Sewer Public Sewer
Water City
Architectural Style Transitional
Level or Stories One
Structure Type Stone Veneer,Vinyl
New Construction false
Construction Status Completed
Schools
Elementary Schools Clear Creek
Middle Schools Northeast
High Schools Rocky River
Others
HOA Name CAMS
Senior Community false
Restrictions Architectural Review
Acceptable Financing Cash, Conventional, FHA, VA Loan
Horse Property None
Listing Terms Cash, Conventional, FHA, VA Loan
Special Listing Condition None
GET MORE INFORMATION




