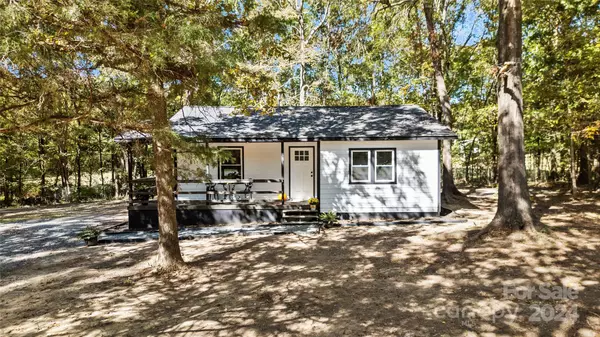
UPDATED:
10/26/2024 07:06 PM
Key Details
Property Type Single Family Home
Sub Type Single Family Residence
Listing Status Active
Purchase Type For Sale
Square Footage 1,030 sqft
Price per Sqft $286
MLS Listing ID 4192097
Style Farmhouse
Bedrooms 2
Full Baths 1
Abv Grd Liv Area 1,030
Year Built 1988
Lot Size 1.070 Acres
Acres 1.07
Lot Dimensions 71+133X301x162x194
Property Description
Some 2024 improvements New roof, HVAC, windows, doors, floors, fixtures, new soft close kitchen-cabinets and drawers, counters, appliances, etc, a new tiled walk-in shower in the bathroom, and a water heater.
This beautifully renovated property is fully fenced, surrounded by trees. It offers the perfect blend of modern living and serene countryside. A completely renovated chef's kitchen with a matte black sink, ample counter space, and sleek cabinetry, perfect for culinary endeavors. The bathroom has been upgraded with a luxurious tiled walk-in shower, creating a spa-like retreat. The flex space provides endless possibilities. Outside, you’ll find a versatile pole barn for extra storage and ample space for potential With its stunning interior updates and expansive outdoor space, this home offers both comfort and potential for future growth.
Location
State NC
County Stanly
Zoning SFR
Rooms
Main Level Bedrooms 2
Main Level, 13' 0" X 11' 0" Kitchen
Main Level, 18' 0" X 16' 0" Living Room
Main Level, 16' 0" X 12' 0" Primary Bedroom
Main Level, 12' 0" X 12' 0" Bedroom(s)
Main Level, 8' 0" X 6' 0" Bathroom-Full
Main Level, 10' 0" X 6' 0" Bathroom-Full
Main Level, 12' 0" X 12' 0" Laundry
Interior
Interior Features Attic Stairs Pulldown
Heating Central
Cooling Attic Fan, Central Air
Fireplace false
Appliance Electric Cooktop, Electric Oven, Microwave, Refrigerator, Washer/Dryer
Exterior
Utilities Available Cable Available, Electricity Connected, Wired Internet Available
Roof Type Shingle
Parking Type Driveway
Garage false
Building
Lot Description Private, Wooded
Dwelling Type Site Built
Foundation Crawl Space
Sewer Septic Installed
Water Well
Architectural Style Farmhouse
Level or Stories One
Structure Type Rough Sawn
New Construction false
Schools
Elementary Schools Unspecified
Middle Schools Unspecified
High Schools Unspecified
Others
Senior Community false
Restrictions No Representation
Acceptable Financing Cash, Conventional, FHA, USDA Loan, VA Loan
Horse Property Barn
Listing Terms Cash, Conventional, FHA, USDA Loan, VA Loan
Special Listing Condition None
GET MORE INFORMATION




