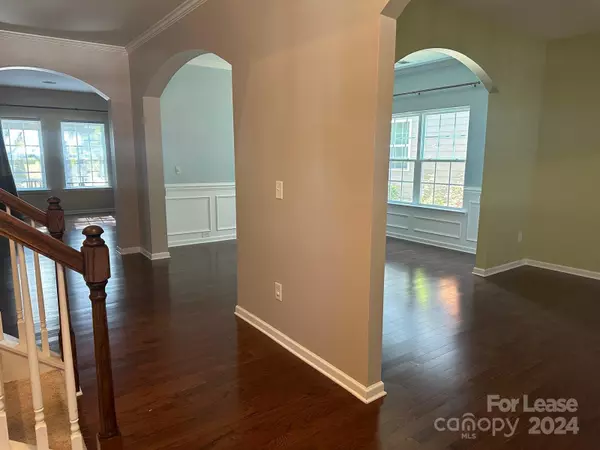
UPDATED:
11/12/2024 02:58 PM
Key Details
Property Type Single Family Home
Sub Type Single Family Residence
Listing Status Active
Purchase Type For Rent
Square Footage 3,659 sqft
Subdivision Franklin Meadows
MLS Listing ID 4193322
Style A-Frame
Bedrooms 5
Full Baths 4
Half Baths 1
Abv Grd Liv Area 3,659
Year Built 2014
Lot Size 8,276 Sqft
Acres 0.19
Property Description
Tenant responsible for all utilities. Looking for a good credit score preferably 650+ with good income, no past eviction and clean background. Washer/dryer will be installed at the lease start. 6 months lease is available.
Location
State NC
County Union
Zoning AN5
Rooms
Upper Level Bedroom(s)
Upper Level Primary Bedroom
Upper Level Bedroom(s)
Third Level Bedroom(s)
Upper Level Bedroom(s)
Main Level Kitchen
Main Level Living Room
Main Level Bathroom-Half
Upper Level Bathroom-Full
Upper Level Bathroom-Full
Upper Level Bathroom-Full
Third Level Bathroom-Full
Main Level Dining Room
Interior
Interior Features Attic Stairs Pulldown, Kitchen Island, Open Floorplan, Pantry, Walk-In Closet(s)
Heating Forced Air
Cooling Ceiling Fan(s), Central Air
Flooring Carpet, Hardwood
Fireplaces Type Family Room, Gas
Furnishings Unfurnished
Fireplace true
Appliance Dishwasher, Disposal
Exterior
Garage Spaces 2.0
Roof Type Shingle
Garage true
Building
Foundation Slab
Sewer Public Sewer
Water City
Architectural Style A-Frame
Level or Stories Three
Schools
Elementary Schools Antioch
Middle Schools Weddington
High Schools Weddington
Others
Senior Community false
GET MORE INFORMATION




