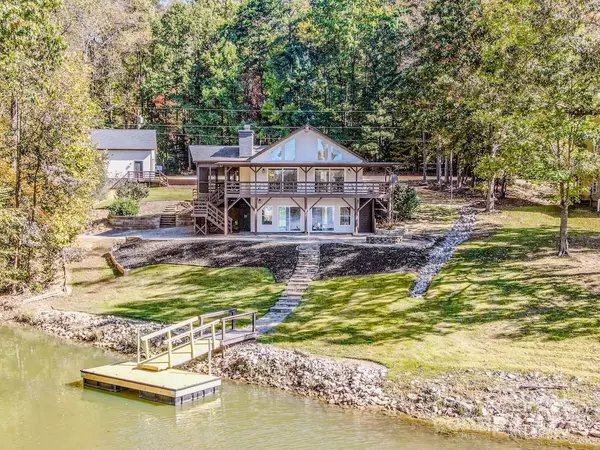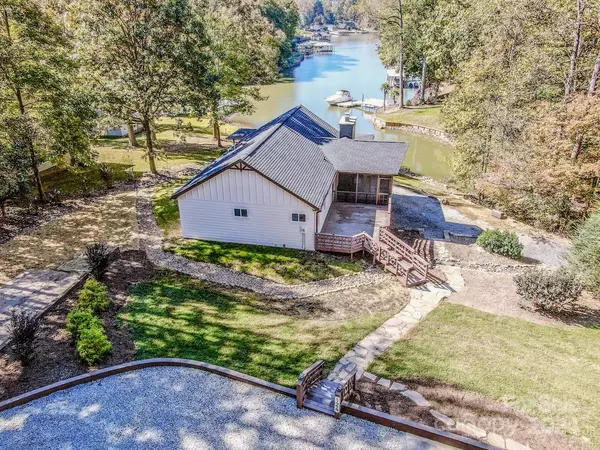
UPDATED:
11/20/2024 02:15 PM
Key Details
Property Type Single Family Home
Sub Type Single Family Residence
Listing Status Active
Purchase Type For Sale
Square Footage 2,519 sqft
Price per Sqft $506
Subdivision Crescent Land And Timber
MLS Listing ID 4153642
Bedrooms 3
Full Baths 3
Half Baths 2
Abv Grd Liv Area 1,343
Year Built 2003
Lot Size 1.010 Acres
Acres 1.01
Property Description
Location
State NC
County Iredell
Zoning RR
Body of Water Lake Norman
Rooms
Basement Exterior Entry, Finished, Interior Entry, Storage Space, Walk-Out Access, Walk-Up Access
Main Level Bedrooms 1
Main Level Primary Bedroom
Main Level Bathroom-Full
Main Level Living Room
Main Level Kitchen
Main Level Office
Basement Level Bedroom(s)
Main Level Laundry
Basement Level Bedroom(s)
Basement Level Bathroom-Full
Basement Level Bathroom-Half
Main Level Bathroom-Half
Basement Level Bathroom-Full
Basement Level Recreation Room
Interior
Interior Features Open Floorplan, Walk-In Closet(s)
Heating Electric, Heat Pump
Cooling Ceiling Fan(s), Central Air
Flooring Hardwood, Tile
Fireplaces Type Family Room, Fire Pit, Outside
Fireplace true
Appliance Dishwasher, Disposal, Electric Oven, Electric Range, Electric Water Heater, Exhaust Fan, Microwave, Refrigerator
Exterior
Exterior Feature Fire Pit, Dock
Garage Spaces 2.0
Waterfront Description Dock
View Long Range, Water, Year Round
Garage true
Building
Lot Description Private, Rolling Slope, Wooded, Views, Waterfront
Dwelling Type Off Frame Modular,Site Built
Foundation Basement
Sewer Septic Installed
Water Well
Level or Stories One
Structure Type Hardboard Siding
New Construction false
Schools
Elementary Schools Troutman
Middle Schools Troutman
High Schools South Iredell
Others
Senior Community false
Restrictions No Representation
Acceptable Financing Cash, Conventional, VA Loan
Listing Terms Cash, Conventional, VA Loan
Special Listing Condition None
GET MORE INFORMATION




