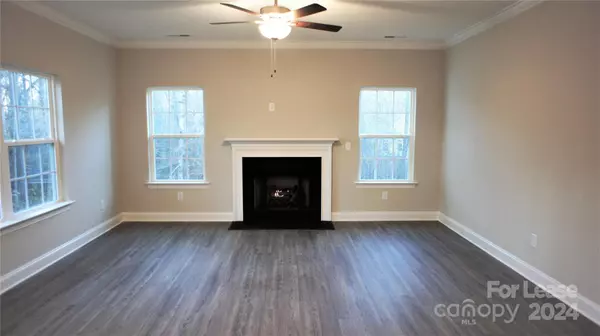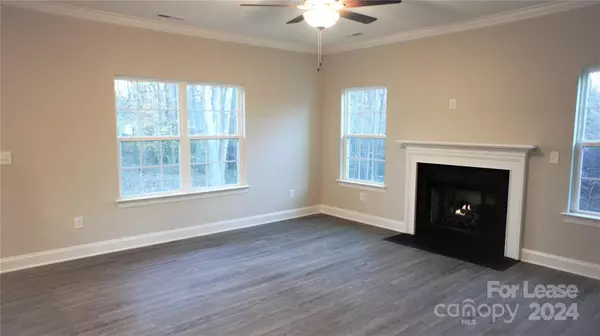
UPDATED:
10/31/2024 06:51 PM
Key Details
Property Type Single Family Home
Sub Type Single Family Residence
Listing Status Active
Purchase Type For Rent
Square Footage 2,413 sqft
Subdivision Streamside Of Matthews
MLS Listing ID 4196668
Style Transitional
Bedrooms 5
Full Baths 3
Abv Grd Liv Area 2,413
Year Built 2020
Lot Size 0.340 Acres
Acres 0.34
Property Description
** We DO NOT advertise on any social media, Craigslist or Marketplace platforms.
Location
State NC
County Mecklenburg
Zoning R15
Rooms
Main Level Bedrooms 1
Main Level Bathroom-Full
Main Level Bedroom(s)
Main Level Great Room
Main Level Kitchen
Main Level Dining Area
Main Level Office
Main Level Breakfast
Upper Level Bathroom-Full
Upper Level Bedroom(s)
Upper Level Bedroom(s)
Upper Level Primary Bedroom
Upper Level Laundry
Upper Level Bathroom-Full
Upper Level Bedroom(s)
Interior
Interior Features Cable Prewire, Garden Tub, Kitchen Island, Open Floorplan, Pantry, Walk-In Closet(s)
Heating Central, Natural Gas
Cooling Ceiling Fan(s), Central Air
Flooring Carpet, Tile, Vinyl
Fireplaces Type Gas Log, Great Room
Furnishings Unfurnished
Fireplace true
Appliance Dishwasher, Disposal, Electric Range, Electric Water Heater, Microwave, Plumbed For Ice Maker, Refrigerator
Exterior
Garage Spaces 2.0
Community Features Sidewalks, Street Lights
Roof Type Shingle
Garage true
Building
Lot Description Cul-De-Sac, Private, Sloped
Foundation Crawl Space
Sewer Public Sewer
Water City
Architectural Style Transitional
Level or Stories Two
Schools
Elementary Schools Mint Hill
Middle Schools Mint Hill
High Schools Butler
Others
Senior Community false
GET MORE INFORMATION




