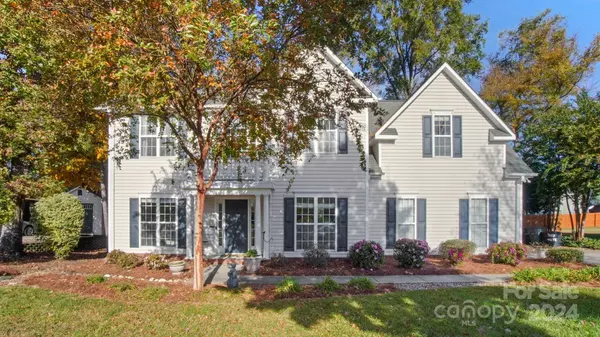
UPDATED:
11/19/2024 09:38 PM
Key Details
Property Type Single Family Home
Sub Type Single Family Residence
Listing Status Active Under Contract
Purchase Type For Sale
Square Footage 2,477 sqft
Price per Sqft $181
Subdivision Roberta Farms
MLS Listing ID 4196787
Bedrooms 5
Full Baths 2
Half Baths 1
Abv Grd Liv Area 2,477
Year Built 1997
Lot Size 0.340 Acres
Acres 0.34
Property Description
Location
State NC
County Cabarrus
Zoning RM-2
Rooms
Main Level Kitchen
Main Level Living Room
Main Level Dining Room
Main Level Laundry
Main Level Bathroom-Half
Main Level Family Room
Upper Level Primary Bedroom
Upper Level Bedroom(s)
Upper Level Bedroom(s)
Upper Level Bedroom(s)
Upper Level Bed/Bonus
Upper Level Bathroom-Full
Upper Level Bathroom-Full
Interior
Interior Features Attic Stairs Pulldown
Heating Central
Cooling Central Air
Flooring Carpet, Stone, Tile, Vinyl
Fireplaces Type Gas, Great Room, Living Room, See Through
Fireplace true
Appliance Dishwasher, Disposal, Dryer, Gas Cooktop, Gas Oven, Gas Range, Microwave, Refrigerator with Ice Maker, Washer, Washer/Dryer
Exterior
Garage Spaces 2.0
Fence Back Yard, Full, Wood
Roof Type Shingle
Garage true
Building
Lot Description Cleared, Level, Wooded
Dwelling Type Site Built
Foundation Slab
Sewer Public Sewer
Water City
Level or Stories Two
Structure Type Vinyl
New Construction false
Schools
Elementary Schools Unspecified
Middle Schools Unspecified
High Schools Unspecified
Others
Senior Community false
Acceptable Financing Cash, Conventional, Exchange, FHA, VA Loan
Listing Terms Cash, Conventional, Exchange, FHA, VA Loan
Special Listing Condition None
GET MORE INFORMATION




