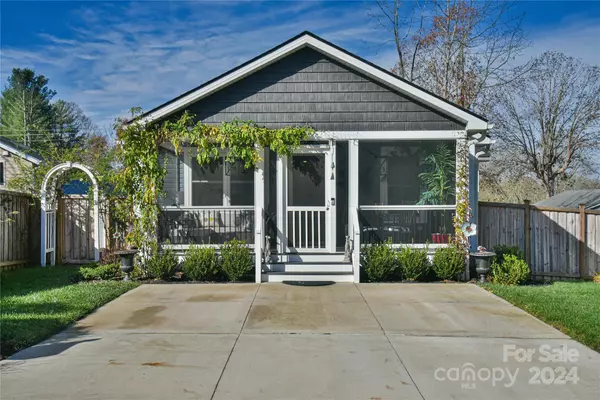
UPDATED:
11/18/2024 07:02 PM
Key Details
Property Type Single Family Home
Sub Type Single Family Residence
Listing Status Pending
Purchase Type For Sale
Square Footage 1,355 sqft
Price per Sqft $321
Subdivision Lincoln Park
MLS Listing ID 4197574
Style Bungalow
Bedrooms 3
Full Baths 2
Abv Grd Liv Area 1,355
Year Built 2021
Lot Size 5,227 Sqft
Acres 0.12
Property Description
Location
State NC
County Buncombe
Zoning RS8
Rooms
Main Level Bedrooms 3
Main Level, 21' 7" X 14' 1" Living Room
Main Level, 13' 8" X 10' 8" Bedroom(s)
Main Level, 10' 10" X 10' 0" Bedroom(s)
Main Level, 14' 1" X 11' 8" Primary Bedroom
Main Level, 10' 10" X 8' 9" Dining Area
Interior
Heating Central, Heat Pump
Cooling Central Air, Heat Pump
Flooring Tile, Vinyl
Fireplace false
Appliance Dishwasher, Dryer, Gas Range, Refrigerator, Washer
Exterior
Fence Partial
Utilities Available Cable Available, Propane, Underground Power Lines
Roof Type Shingle
Garage false
Building
Lot Description Level
Dwelling Type Site Built
Foundation Crawl Space
Sewer Public Sewer
Water City
Architectural Style Bungalow
Level or Stories One
Structure Type Vinyl
New Construction false
Schools
Elementary Schools Oakley
Middle Schools Ac Reynolds
High Schools Ac Reynolds
Others
Senior Community false
Restrictions Other - See Remarks
Acceptable Financing Cash, Conventional, FHA
Listing Terms Cash, Conventional, FHA
Special Listing Condition None
GET MORE INFORMATION




