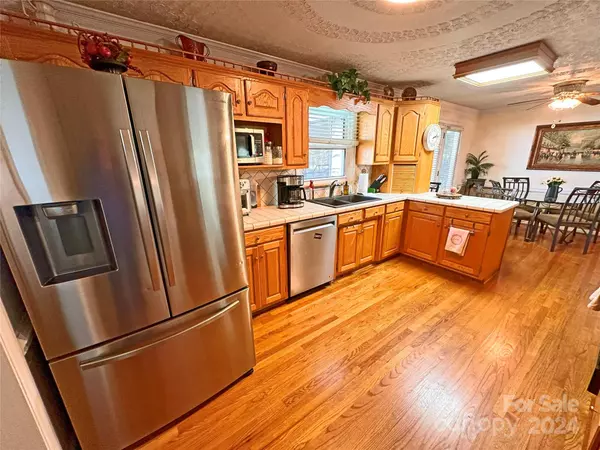UPDATED:
11/19/2024 02:20 PM
Key Details
Property Type Single Family Home
Sub Type Single Family Residence
Listing Status Active
Purchase Type For Sale
Square Footage 3,442 sqft
Price per Sqft $159
MLS Listing ID 4199263
Style Ranch
Bedrooms 4
Full Baths 3
Construction Status Completed
Abv Grd Liv Area 1,834
Year Built 1976
Lot Size 0.670 Acres
Acres 0.67
Lot Dimensions 150X198
Property Description
Location
State NC
County Lincoln
Zoning R-15
Rooms
Basement Apartment, Finished
Main Level Bedrooms 3
Main Level, 14' 7" X 15' 1" Primary Bedroom
Main Level, 11' 1" X 12' 0" Bedroom(s)
Main Level, 10' 9" X 12' 0" Bedroom(s)
2nd Living Quarters Level, 15' 4" X 19' 5" Bedroom(s)
Main Level, 8' 2" X 12' 0" Bathroom-Full
Main Level, 7' 4" X 7' 0" Bathroom-Full
2nd Living Quarters Level, 7' 3" X 7' 0" Bathroom-Full
2nd Living Quarters Level, 14' 8" X 14' 0" Bed/Bonus
2nd Living Quarters Level, 18' 7" X 11' 7" Kitchen
Main Level, 10' 0" X 10' 7" Dining Area
Main Level, 14' 0" X 10' 7" Kitchen
Main Level, 23' 3" X 14' 7" Living Room
Main Level, 7' 3" X 9' 8" Laundry
Main Level, 8' 7" X 9' 8" Flex Space
2nd Living Quarters Level, 28' 3" X 12' 8" Recreation Room
Interior
Interior Features Drop Zone
Heating Electric
Cooling Central Air
Flooring Carpet, Tile, Wood
Fireplaces Type Living Room, Recreation Room
Fireplace true
Appliance Dishwasher
Exterior
Garage Spaces 2.0
Roof Type Shingle
Garage true
Building
Dwelling Type Site Built
Foundation Basement
Sewer Public Sewer
Water City
Architectural Style Ranch
Level or Stories Two
Structure Type Brick Partial,Vinyl
New Construction false
Construction Status Completed
Schools
Elementary Schools G.E. Massey
Middle Schools Lincolnton
High Schools Lincolnton
Others
Senior Community false
Acceptable Financing Cash, Conventional, FHA, USDA Loan, VA Loan
Listing Terms Cash, Conventional, FHA, USDA Loan, VA Loan
Special Listing Condition None



