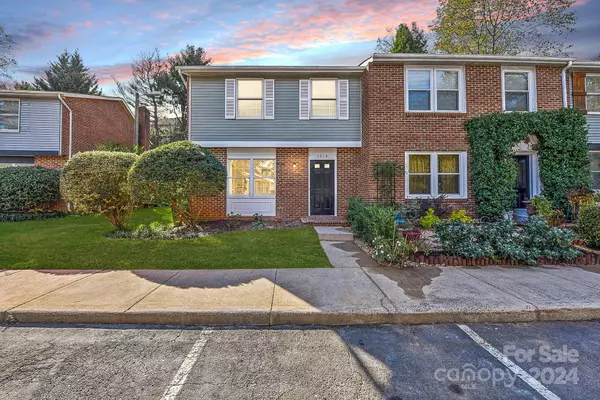UPDATED:
12/30/2024 06:02 PM
Key Details
Property Type Townhouse
Sub Type Townhouse
Listing Status Active
Purchase Type For Sale
Square Footage 1,156 sqft
Price per Sqft $233
Subdivision Sharon South Ii
MLS Listing ID 4200982
Style Traditional
Bedrooms 3
Full Baths 2
Half Baths 1
HOA Fees $212/mo
HOA Y/N 1
Abv Grd Liv Area 1,156
Year Built 1984
Property Description
Location
State NC
County Mecklenburg
Zoning N2-B
Rooms
Main Level Living Room
Upper Level Bedroom(s)
Main Level Kitchen
Main Level Bathroom-Half
Upper Level Primary Bedroom
Upper Level Bathroom-Full
Main Level Laundry
Interior
Interior Features Open Floorplan
Heating Electric, Forced Air
Cooling Central Air
Flooring Laminate
Fireplaces Type Living Room, Wood Burning
Fireplace true
Appliance Dishwasher, Electric Range, Microwave, Refrigerator
Exterior
Exterior Feature Storage
Community Features Clubhouse, Fitness Center, Walking Trails
Garage false
Building
Lot Description End Unit
Dwelling Type Site Built
Foundation Slab
Sewer Public Sewer
Water City
Architectural Style Traditional
Level or Stories Two
Structure Type Aluminum,Vinyl
New Construction false
Schools
Elementary Schools Sterling
Middle Schools Quail Hollow
High Schools South Mecklenburg
Others
HOA Name Key Community Management
Senior Community false
Acceptable Financing Cash, Conventional, FHA, VA Loan
Listing Terms Cash, Conventional, FHA, VA Loan
Special Listing Condition None



