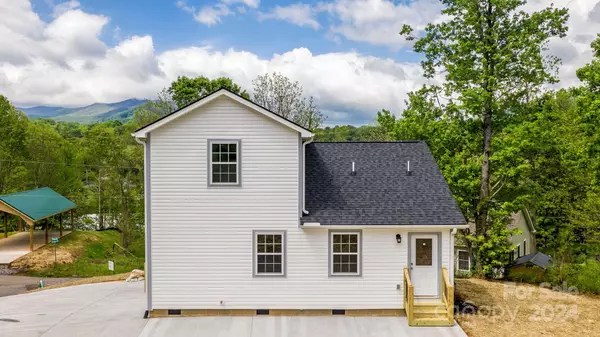
UPDATED:
12/05/2024 01:59 PM
Key Details
Property Type Single Family Home
Sub Type Single Family Residence
Listing Status Active
Purchase Type For Sale
Square Footage 1,372 sqft
Price per Sqft $279
MLS Listing ID 4201424
Bedrooms 3
Full Baths 2
Construction Status Under Construction
Abv Grd Liv Area 1,372
Year Built 2024
Lot Size 0.810 Acres
Acres 0.81
Lot Dimensions Per Survey
Property Description
Location
State NC
County Buncombe
Zoning OU
Rooms
Main Level Bedrooms 1
Main Level Primary Bedroom
Main Level Dining Room
Main Level Kitchen
Main Level Bathroom-Full
Main Level Living Room
Upper Level Bedroom(s)
Main Level Laundry
Upper Level Bathroom-Full
Upper Level Bedroom(s)
Interior
Interior Features Kitchen Island, Open Floorplan, Pantry, Walk-In Closet(s), Walk-In Pantry
Heating Heat Pump
Cooling Ceiling Fan(s), Central Air, Heat Pump
Flooring Laminate, Tile
Fireplaces Type Gas Log, Living Room
Fireplace true
Appliance Dishwasher, Electric Oven, Electric Range, Electric Water Heater, Microwave, Refrigerator
Exterior
Garage false
Building
Lot Description Level
Dwelling Type Site Built
Foundation Crawl Space
Builder Name Lusk Construction
Sewer Septic Installed
Water Well
Level or Stories One and One Half
Structure Type Vinyl
New Construction true
Construction Status Under Construction
Schools
Elementary Schools Leicester/Eblen
Middle Schools Clyde A Erwin
High Schools Clyde A Erwin
Others
Senior Community false
Restrictions No Representation
Acceptable Financing Cash, Conventional, FHA, USDA Loan, VA Loan
Listing Terms Cash, Conventional, FHA, USDA Loan, VA Loan
Special Listing Condition None
GET MORE INFORMATION




